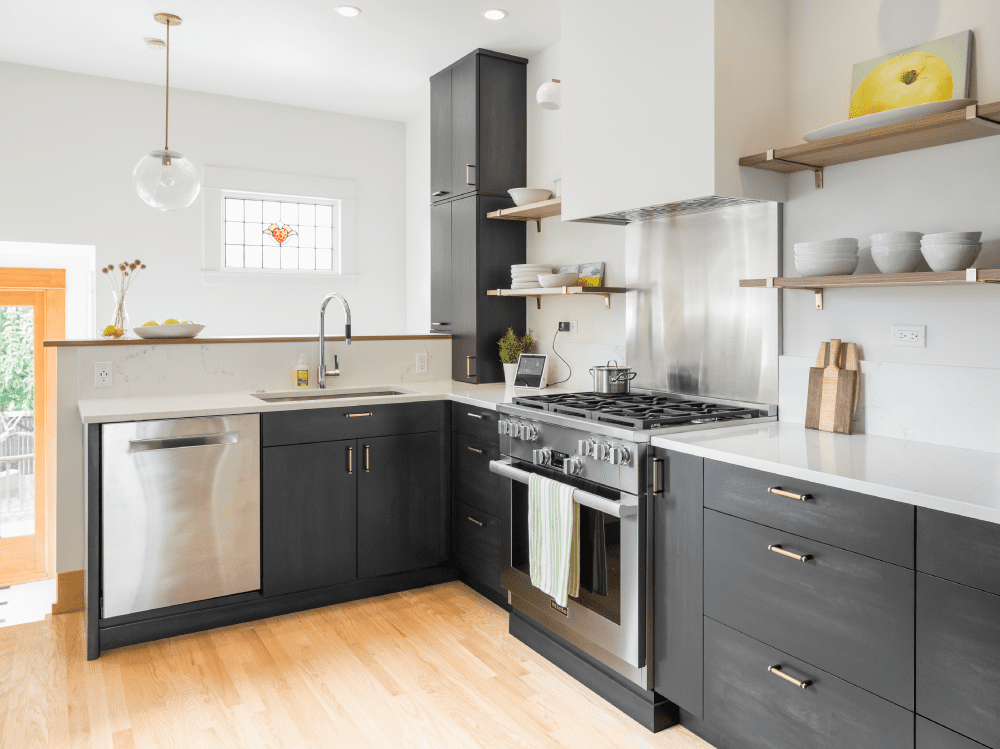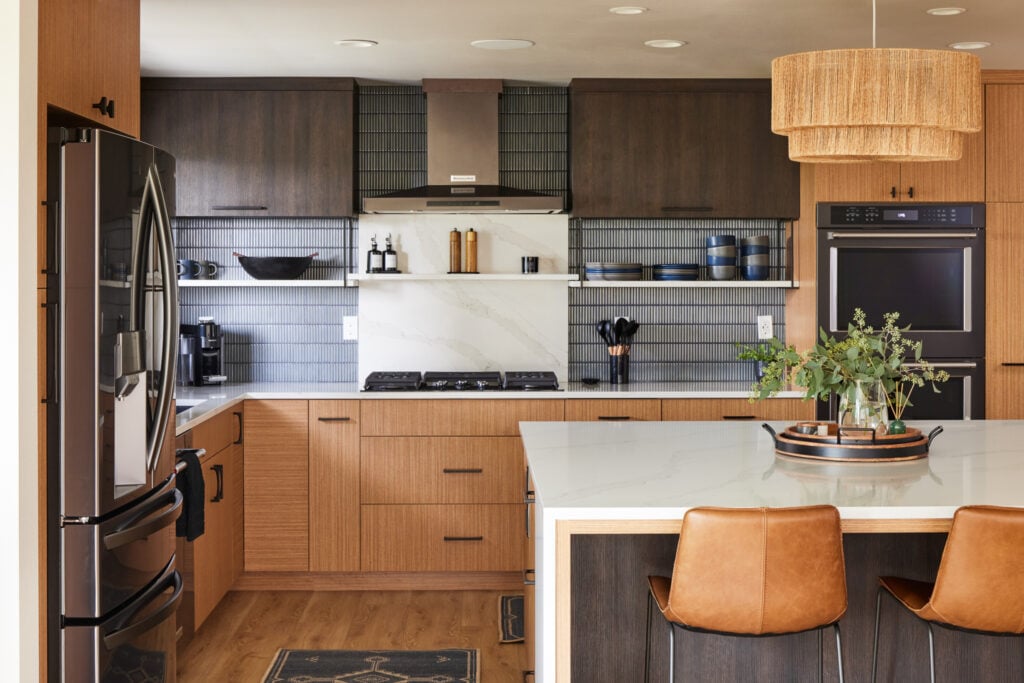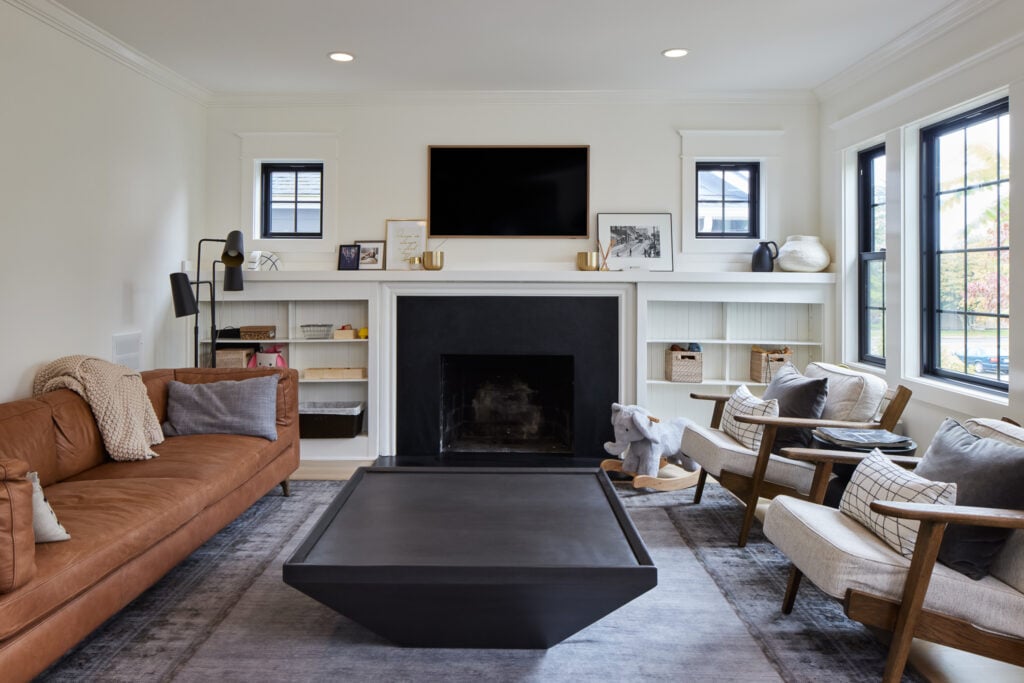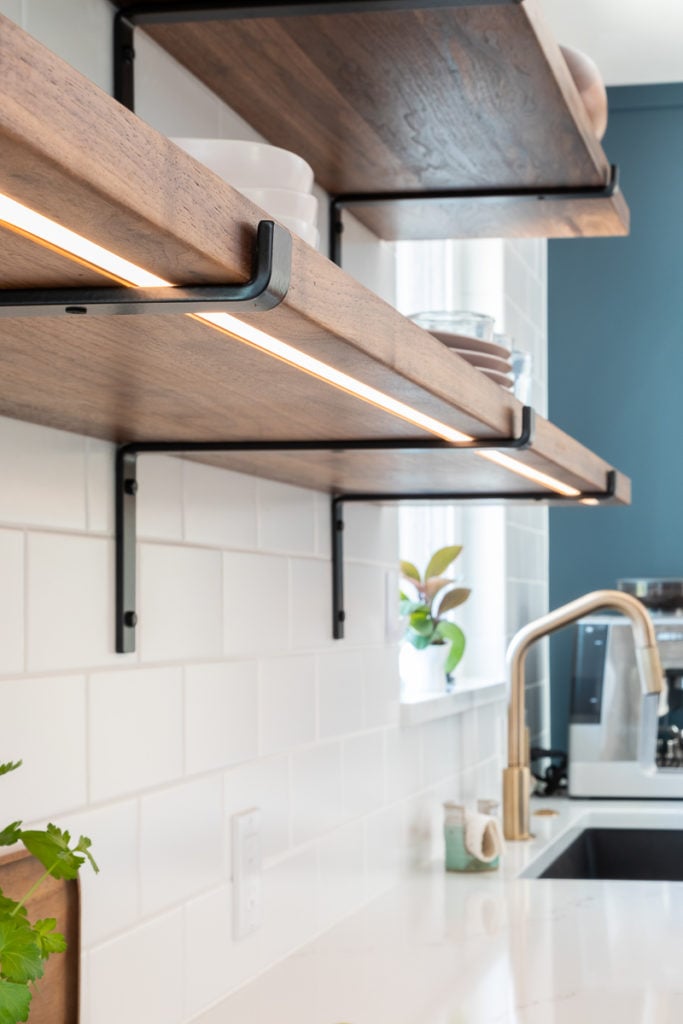If you have a small kitchen and don’t have space to expand, achieving a successful design can be challenging. In this post, we’ll go over some of the best small kitchen design ideas.
You must fit all the essentials within a limited space, including: large and small appliances, dishware, pots and pans, storage, work areas, a pantry and lighting. Everything must be accommodated, while creating a flow to the layout that makes food preparation a breeze. Kitchen remodeling is all about improving how your kitchen works for you—especially in small kitchens—so the focus has to be on multi-functionality and creativity.
1. Go Monochrome
When choosing the color palette for your small kitchen remodel, consider something monochrome. Using the same color (or shades of the same color) can create an enlarging optical illusion. When the cabinets, walls, and other surfaces are all the same hue, they visually blend together, making the space feel more open and clear.
This effect can be seen in the beautiful Ravenna kitchen we designed below. Even though it’s less than 200 square feet, the kitchen feels spacious thanks to the bright, all-white paint.
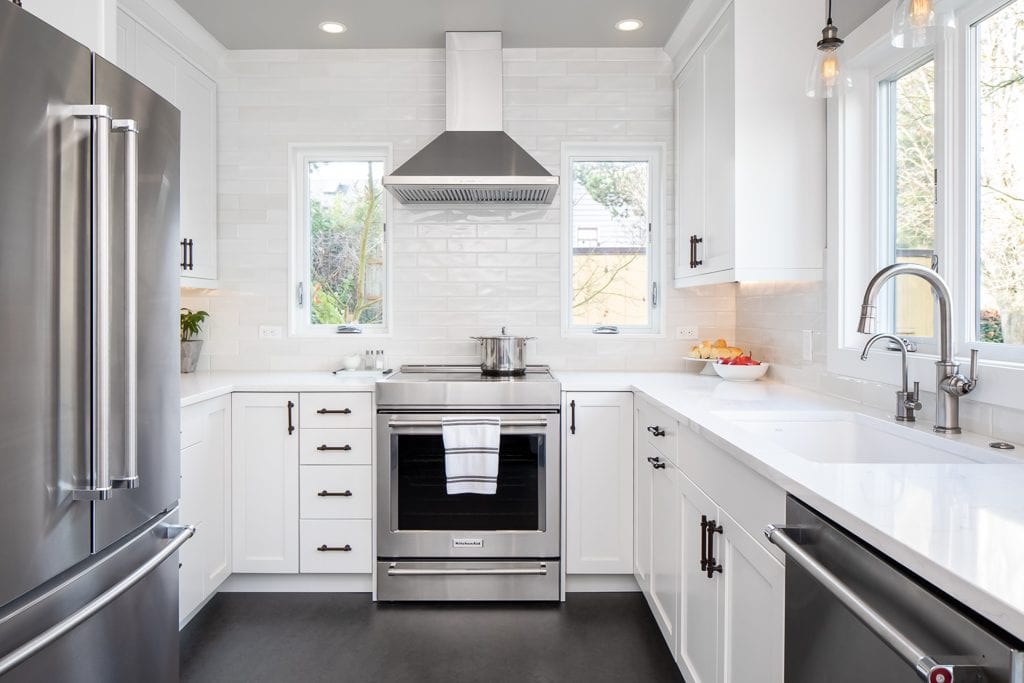
2. Double Up Working and Dining Areas
For small kitchens to be efficient, they need to have a lot of multi-functionality. This means that you have to make the best possible use of the space available, so that the same area or feature can be used in multiple ways. This is one of the most important principles to designing a small kitchen.
This fresh and modern Mt. Baker kitchen serves as a great example. The countertop doubles as a breakfast bar. With unobtrusive barstools that easily slide under the counter when not in use, this small kitchen nook can become food preparation space when needed, but also give the owners a place to enjoy a quick bite. Adding a kitchen island that can serve many purposes—including seating, cabinet space, prep space and more—is also a great option.

3. Get Creative with Lighting
One problem often encountered in small kitchen remodeling is a lack of light. With storage spaces, shelves and cabinetry often being in close quarters, there ends up being a lot of places where shadows can fall. There’s also less room for windows.
Solving this requires kitchen designers to be a bit imaginative. A solution we employed in this striking Queen Anne kitchen was to integrate LED lighting into the bottoms of the open shelves. Working a non-bulky light source into this unexpected place made all the difference in brightening up the countertops and the space overall. Adding extra kitchen task lighting is a cost-effective way to brighten up the space.


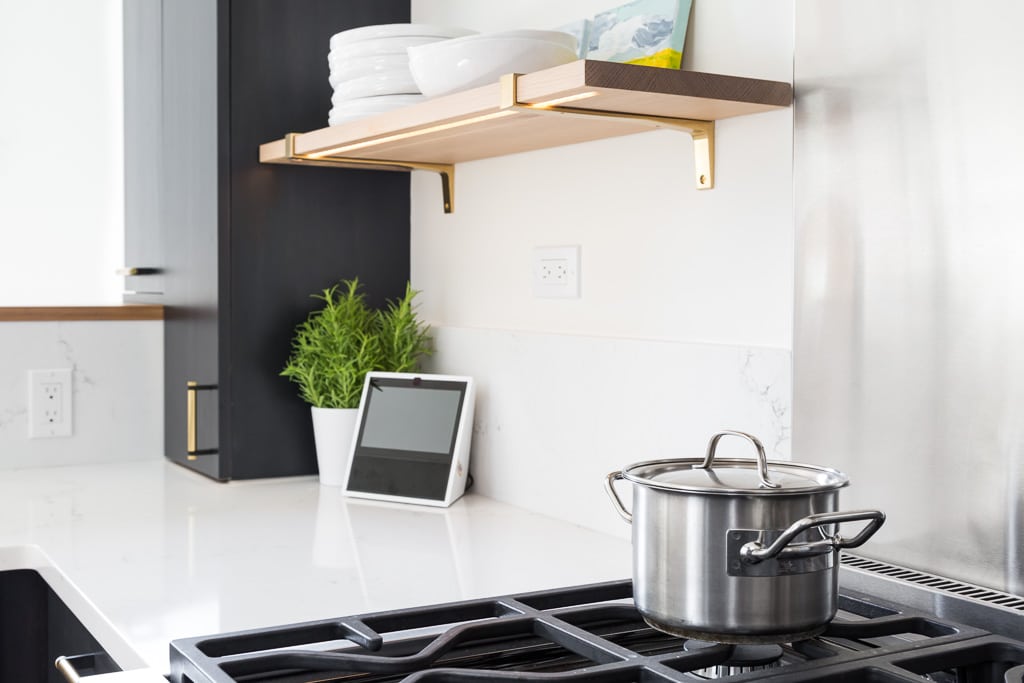
4. Customize Kitchen Storage
When designing a small kitchen storage space must be maximized by placing it wherever it will fit. This can sometimes result in the contents being hard to reach. That is, if the cabinets or drawers aren’t designed with this in mind. With so many custom cabinetry organization options, this is a challenge that is easily overcome.
In the same Queen Anne kitchen we created a vertical spice rack cabinet where you’d never expect it, but not too far from a prep area or the stove. Hidden in a corner by the sink, this storage cabinet not only conceals the clutter, but it also makes use of an otherwise useless space. This cabinet would have been terribly impractical if it were a traditional cabinet, but the pull-out design makes it useful and utilizes an unexpected space. Other ways to utilize kitchen corners include: corner cabinet super susans, appliances garages and open shelving.
5. Combine Form and Function
When you have to work with a tiny space, it can feel like there’s not much opportunity to consider decorating. After all, practicality is the priority, right?
While functionality is a top concern in small kitchens, it doesn’t mean it has to lack visual appeal. You can also make the most hard-working parts of your kitchen some of the most beautiful.
In this Green Lake kitchen, we added a single, sleek shelf for dish storage above the tile backsplash. It’s also a stylish and unique display because of it’s unusual placement just below the slanted ceiling where upper cabinets would be impossible.. In a smaller kitchen, don’t be afraid to try something different. The open shelving puts the most-used items within reach, while also highlighting the matching ceramics. Practical pieces can also act as décor.

By following these kitchen renovation design tips, you can improve the look, feel, and utility of your small kitchen. Don’t be afraid to use your imagination and come up with unconventional solutions to your specific space’s constraints. Much of the fun in remodeling comes from getting creative! If you need more kitchen remodeling ideas, be sure to check out our overview of 2024 kitchen remodeling ideas.
If you’d like to discuss your kitchen design ideas with a pro, get in touch with us today. We’d be happy to take a look at your kitchen and start exploring the options for a remodel. Your small kitchen design could be just an email away.

