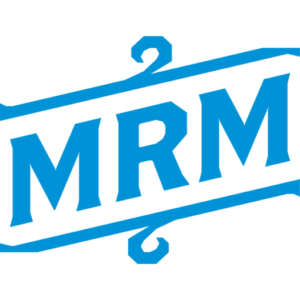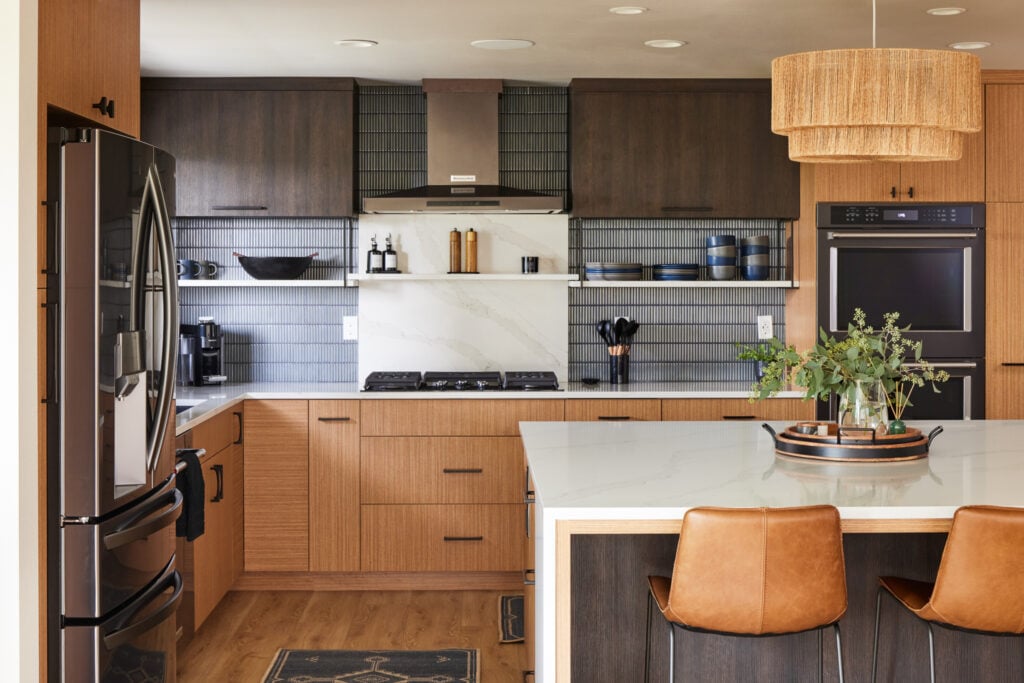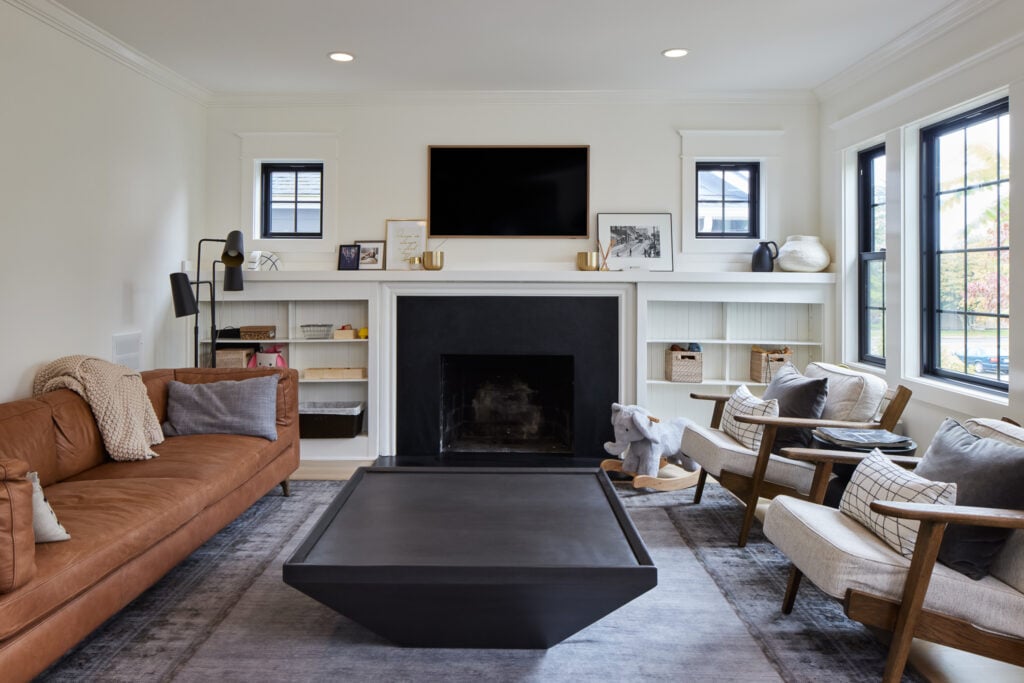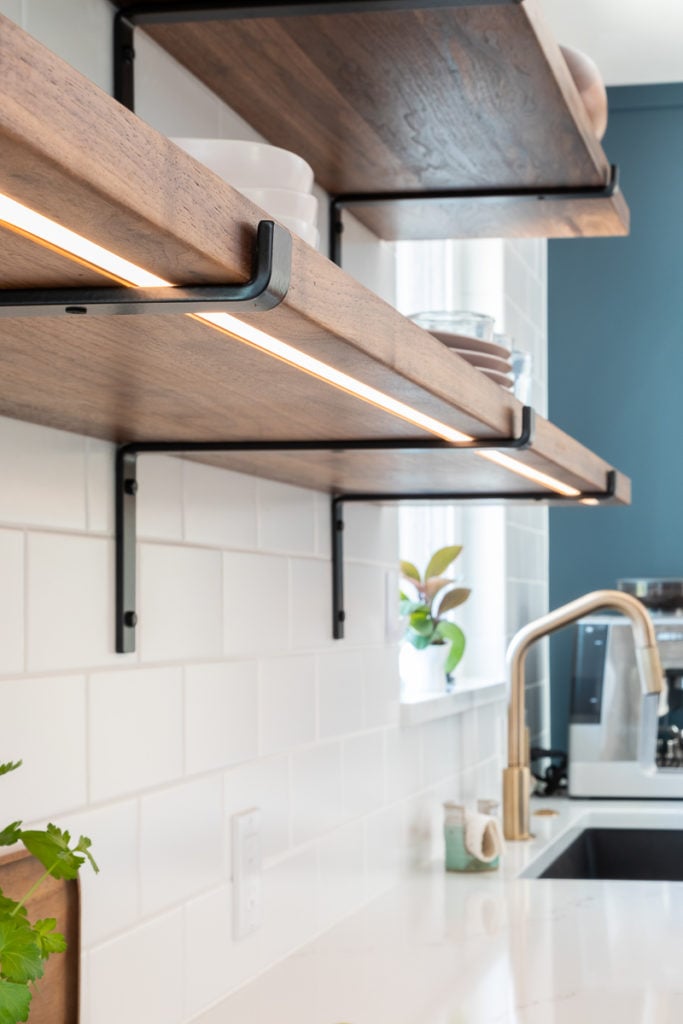The picture of your dream kitchen in your head looks a lot different on black and white construction blueprints, so it may be hard to picture the final design. If you are planning a home remodeling project, how can you ensure your design vision is truly captured before construction starts? Many design and construction teams use 3D design renderings to help clients plan and visualize their project.
What Are 3D Design Renderings?
3D design renderings are photorealistic, life-like images generated by modeling software. In the home renovation space, these design renderings visualize interior and exterior remodeling projects. The images are high-quality and three-dimensional, allowing you to envision a design before it is built. Home design software offers thousands of materials and objects for your designer to choose from, so you can visualize every aspect of a room, from cabinets and windows to tiles and countertops.
Seeing your proposed design come to life with a rendering is not only exciting—it is enlightening. A 3D rendering helps answer questions about your remodel, ease your uncertainties, and much more.
Here’s an example from our Moody Blues project that shows the 3D bathroom rendering vs. the final finished project photo. Spot the difference!
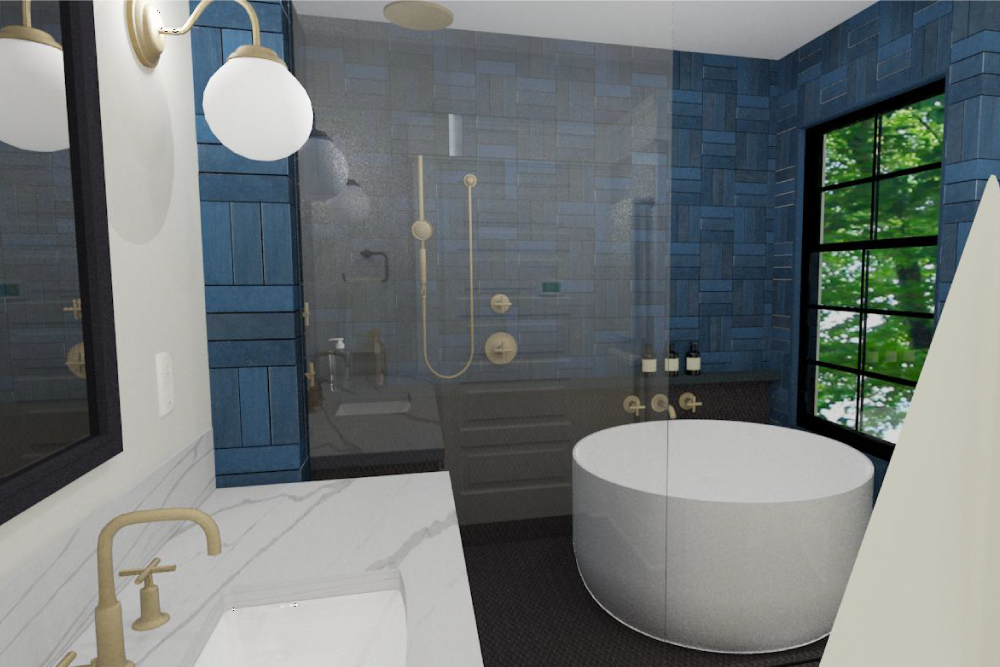
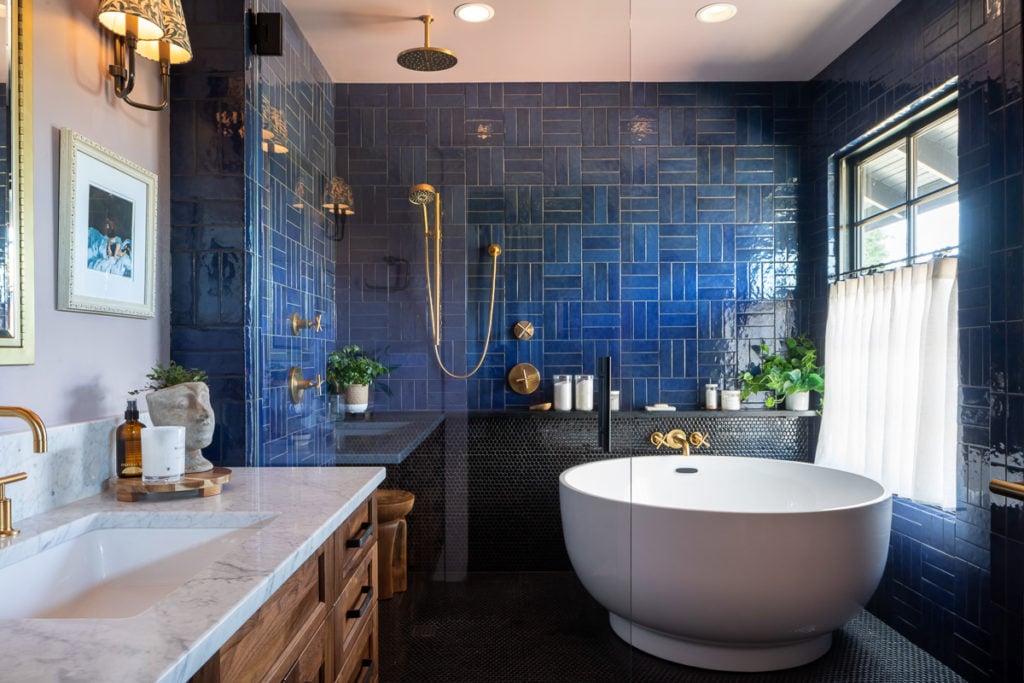
6 Benefits of Using 3D Renderings for Your Next Project
When deciding whether or not to use 3D renderings to visualize your next renovation project, these benefits might leave you convinced.
1. View New Layout Options
Changing the layout of your home is a big deal, especially if you plan to move structural walls. Rearranging the floor plan of high-traffic rooms like kitchen and living spaces has significant implications on the flow and day-to-day functionality. It can also make a remodel more expensive when you need to move different utilities such as plumbing or electrical.
After an initial design consultation, it’s common to first view your floor plan options in 2D drawings. This way, you can decide on a general concept before your designer gets to work creating 3D renderings. However, if you’re stuck between two options, renderings can help you make that final floor plan decision. You can see the impact of each floor plan and determine how your furniture will fit and needs will be met. Then, you can make layout tweaks until it feels just right—all before demolishing any walls.


2. Explain Your Design Vision
Most homeowners have some ideas on how to remodel their space but are not sure what is practical or feasible architecturally. Additionally, they may not have the design knowledge or vocabulary to explain their design vision accurately. 3D renderings help clients and designers get on the same page.
It’s typically easier to explain your vision when you have something to point to in a rendering. Renderings can help avoid any confusion on what exactly is being talked about. A picture, or in this case, a rendering, is worth a thousand words.

3. Visualize Material Colors and Finishes
Even with the assistance of your project designer, choosing material colors and finishes can be overwhelming. For example, if you are remodeling your kitchen, you need to make sure your cabinet, floor, backsplash, lighting, faucet, cabinet pulls and paint colors are cohesive and compliment the rest of your home.
A realistic 3D image of your proposed design takes off the pressure of choosing material finishes. You can see how your chosen colors work together and quickly swap in and swap out different options. In addition, your design rendering can display accurate room lighting, enabling you to visualize how your finished space will appear throughout the day.


4. Make Design Changes Quickly
Construction, and especially remodeling, is full of unknowns. As your project starts there is always a chance unforeseen issues will pop up. For example, if the team runs into a pipe that cannot be moved or a structural wall that cannot be taken down, your design will need to change on the fly.
The design change process is much easier if you already have a 3D design model. Your designer can incorporate the issue into the modeling software and quickly present you with a few modified design options, preventing significant project delays.

5. Be Confident in Your Design Decisions
It’s no secret renovation projects can put a dent in your wallet. When money is on the line, decision-making becomes that much more difficult. Deciding on a kitchen layout or choosing the perfect backsplash pattern can feel just as difficult as naming your firstborn.
Fortunately, with 3D design renderings, you can make all of your difficult design decisions in the digital world before the real world. By approving photorealistic images of your design before construction begins, you can rest easy knowing your time and money are being spent wisely. Adding 3D design renderings to your renovation process gives you the confidence your project will be a success.

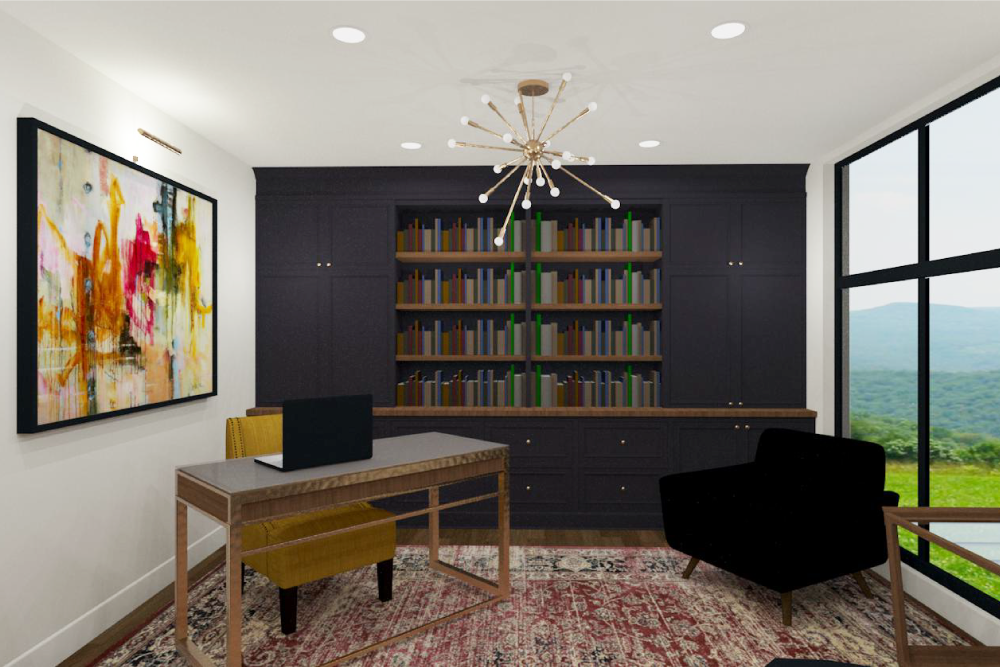

6. Provide Guidance for the Construction Team
The carpenters and subcontractors working on your project need detailed information from the designer in order to build your vision just as you imagine it. Small details, like where to place the shower niche, the pattern of the backsplash tile, or centering lights over an island can make a huge difference in the usability and quality of the final product.
Just like remodel renderings help you—the homeowner—see the end goal, they can also help the tradespeople who work on your project to get the details just right. The combination of both quality design plans and renderings is a winning formula for a successful build.

Interested in remodeling your home with the guidance of 3D design renderings? We can help with that! Our talented, in-house design team will listen to your project vision and provide you with design renderings that meet your needs and budget. Once the design gets your final seal of approval, our construction team takes it from there.
Contact us today to see your renovation project in 3D before you start building.


