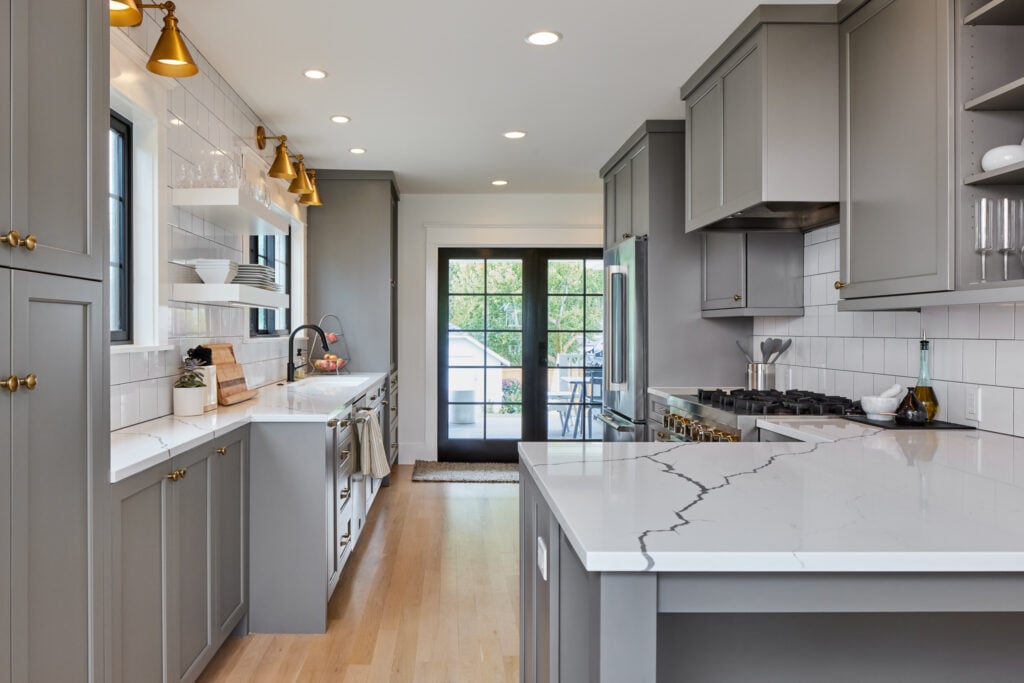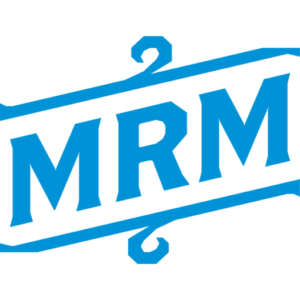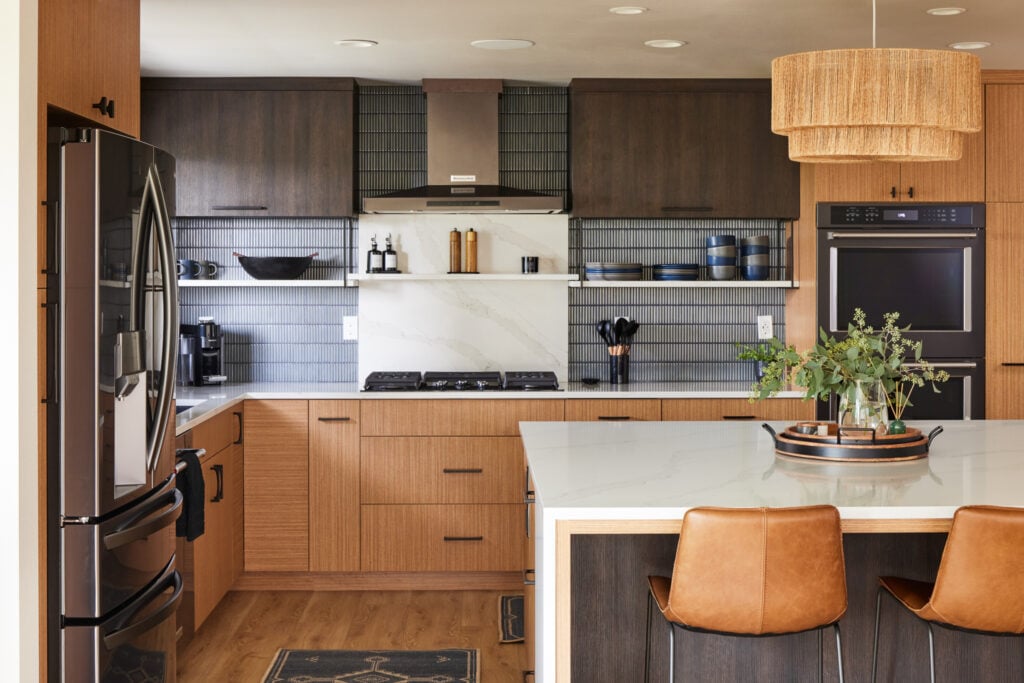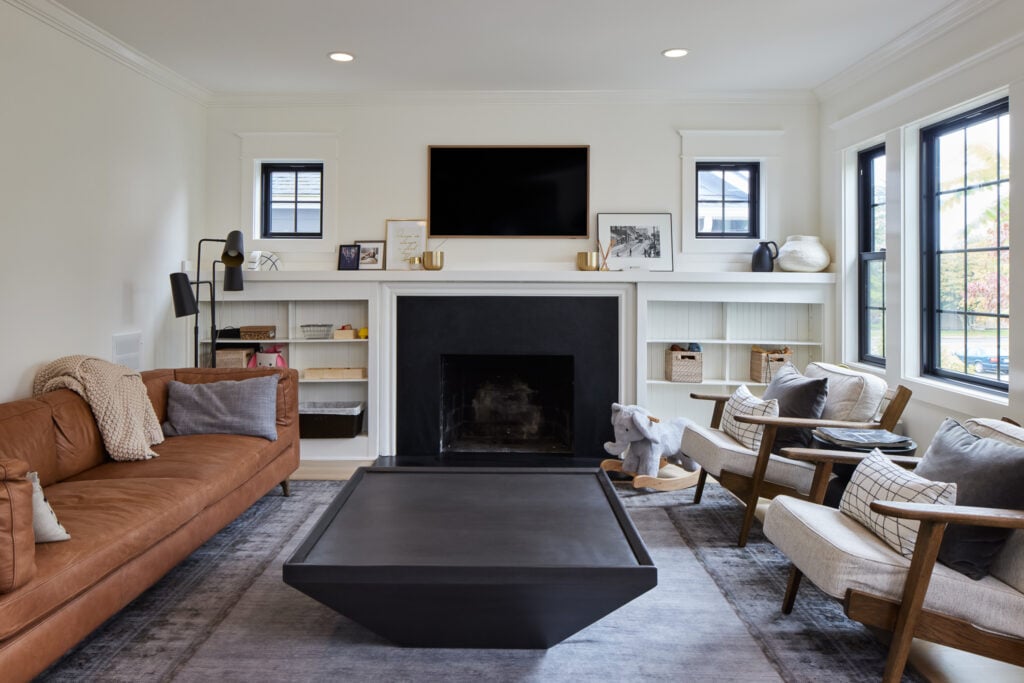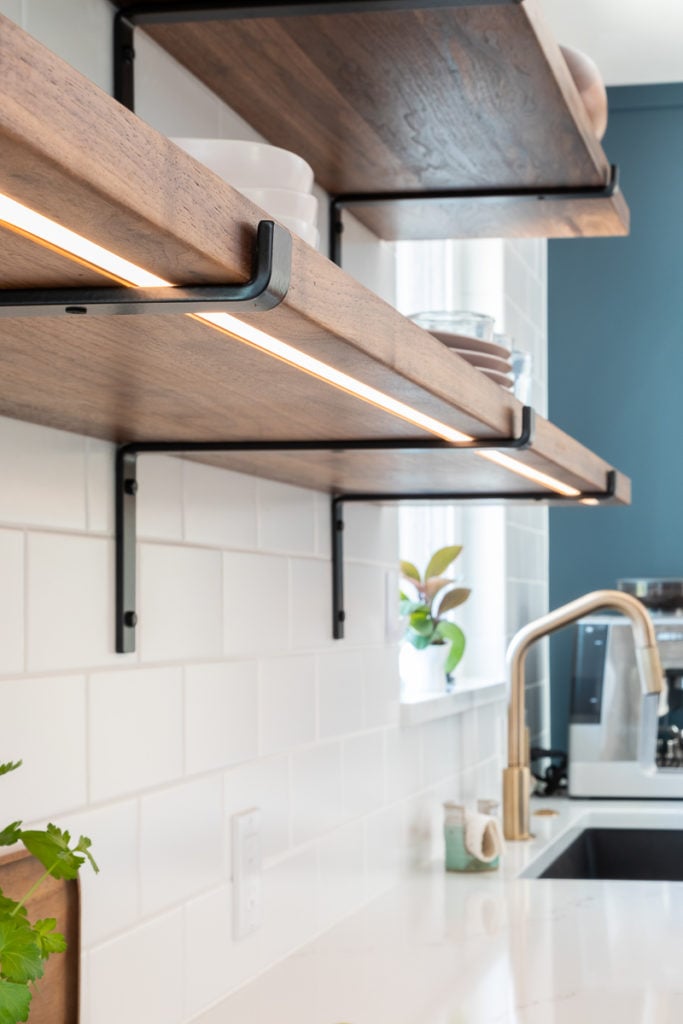One of the most critical steps in a kitchen remodel comes at the beginning: taking accurate measurements of the existing kitchen and surrounding space. Measuring every detail of a space is necessary to create an existing floorplan, draft a new floorplan, and order custom kitchen cabinets. If you are permitting your remodel, you’ll likely need to show both to your local permitting office to obtain a permit before beginning any home remodeling work. Below we detail what the measuring process looks like for our design-build company, and how we turn those measurements into a detailed new kitchen design with custom cabinets.
Drawing the Footprint
The first step when measuring a kitchen for cabinets is creating a rough drawing of the existing space. This overhead, to-scale view is called a floor plan or footprint. The two terms are often used interchangeably. This view from above will note the location of everything stationary in the space including:
- Ceiling height
- Walls
- Windows
- Doors
- Stairs
- Cabinets
- Appliances
- Plumbing Fixtures

Drawing out a rough version of the space creates a template onto which you can then jot down measurements.
Using Measurement Tools
Other than a trusty measuring tape, there are a few tools that help with remodeling measurements.
For wall-to-wall measurements, using a laser distance measurer is the most time saving and reliable tool. With the push of a button a laser measurer can give you a precise measurement in a variety of different units of measure (feet, yards, meters, etc.) up to 100ft or more!

In addition to a laser measuring tool, slope calculation apps are available on most smartphones to calculate incline of a wall or ceiling instantaneously. This is an especially useful tool for measuring a pitched roof or staircase.
Consistency is Key
No matter what tools you’re using, you must have a set standard for measurements. Measuring in the same unit is a given, but setting other standards is important too. For example, when measuring wall-to-wall, you must know if you are measuring with or without tile or trim included in that measurement. You also can’t assume all windows or doors are the same measurements—they most often are not. Each window and door must be measure individually. Small measurement details like this can add up to a significant amount of space, especially when planning for new cabinetry.
Measurements must also take into account the unique details of a home. These could include: windowsill height, fireplace dimensions and positions, kitchen islands, doorway openings between rooms, stairway openings, stair railings, hallways, bump-outs, center of sinks/toilets, showers, closets, collar ties, and load bearing beams. Even the type of wall construction matters. Lath and plaster vs. drywall affect the wall depth, so any previous remodeling could greatly affect room measurements. It’s a lot to consider.

Just when you thought that was all there was to measure, utilities must also be taken into account. Our designs will mark the electrical panel, lighting locations, main plumbing stack, exhaust locations, smoke alarms and carbon monoxide detectors. With these details, it’s much easier to get realistic quotes from tradespeople such as electricians and plumbers.
CreatING Footprints & Elevations
Once the measurements are all on paper, it’s time to digitize them. We enter the number into our design program to create an accurate footprint in 2D. Along with a foot print, we also create elevations. Elevations are 2D views of a single wall, from the vantage point of a person standing in the middle of a room. With an elevation you can not only see the position of cabinetry, but you can also see the height of cabinetry in relation to the wall and other features in the room.
Creating 3D Interior Design Renderings
At Model Remodel, we take design one step further by creating 3D renderings of our designs. 3D renderings are an extremely valuable tool for planning a remodel and making decisions about different materials, layouts, colors, etc. Just like remodel renderings help homeowners visualize a space, they can also help tradespeople to get the details just right. The combination of quality design plans and 3D renderings is a winning formula for a successful build.
What is the Difference Between Footprints, Elevations & Renderings?
Footprints are an aerial view showing layout and the relationship between rooms of a home. Elevations show a single wall from the point of view of a person standing in the room. Renderings are 3D images that show depth, color and other design details. Photos of each of these design drawings is most useful in illustrating their differences:



Working with Cabinet Companies
Once the floor plans and elevations are complete, custom cabinetry can be ordered. Standard cabinetry comes in universal sizes, but made-to-order cabinetry is specifically sized to fit your exact kitchen dimensions. Measurements have to be exact.
It takes hours, and sometimes days (with rounds of revisions) to perfect an order and have it double-checked by the cabinet manufacturer. The process is a little bit different for each cabinet manufacturer, so it’s helpful to lean on someone who has experience with the manufacturer you or your contractor have chosen.
In addition to the measurements, the cabinet maker will also want to know what type of wood, door style, color or stain, and organizational features you want for your cabinets. Faux doors, extra panels and trim can be ordered to seamlessly cover any unusable space or create better symmetry in a design. Kitchen cabinet orders must be placed well in advance, since lead times for custom cabinet delivery can months.
Kitchen Cabinet Installation
Provided all the previous steps were as accurate as possible, the cabinets should fit wonderfully when they arrive. When remodeling, it’s common for installers to use shims in various ways to make the cabinets as level as possible. In older homes, the floor upon which the cabinets are being installed may not be perfectly plumb so shims come in very handy.
Should any cabinet parts get damaged during shipping or install it could take weeks to get replacements, but the look of custom cabinetry just can’t be beat! The level of detail, precision, quality and customization is worth it.
Working with Kitchen Remodeling Professionals
Measuring, ordering, and installing new kitchen cabinetry is a detailed process. If you’re replacing all of your cabinetry, we highly recommended you work with a designer, contractor, or cabinetry professional. Costly mistakes can be made if cabinet measurements aren’t done right. It’s best to leave cabinetry to the pros unless you’re an experienced and ambitious DIYer. If you have a kitchen remodeling coming up and would like to work with one of our talented kitchen designers we encourage you to reach out to our design-build team. A Client Services representative and Designer will work with you to create a beautiful plan ready for permitting and construction.

