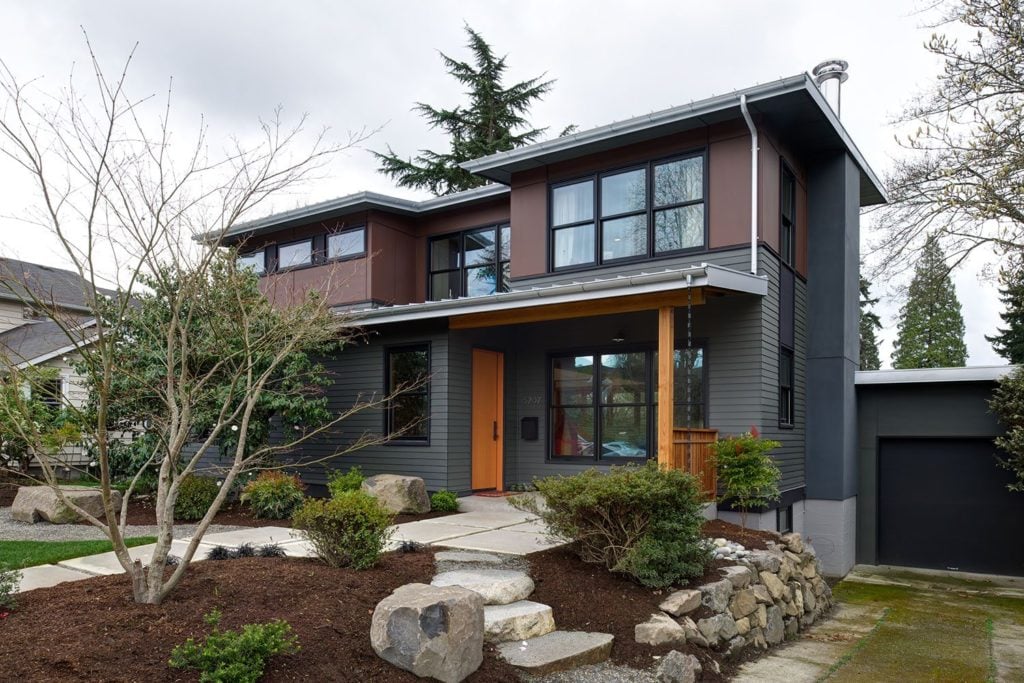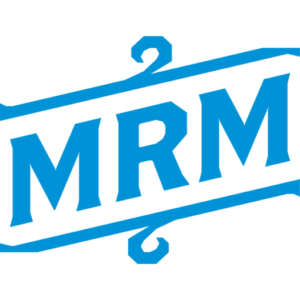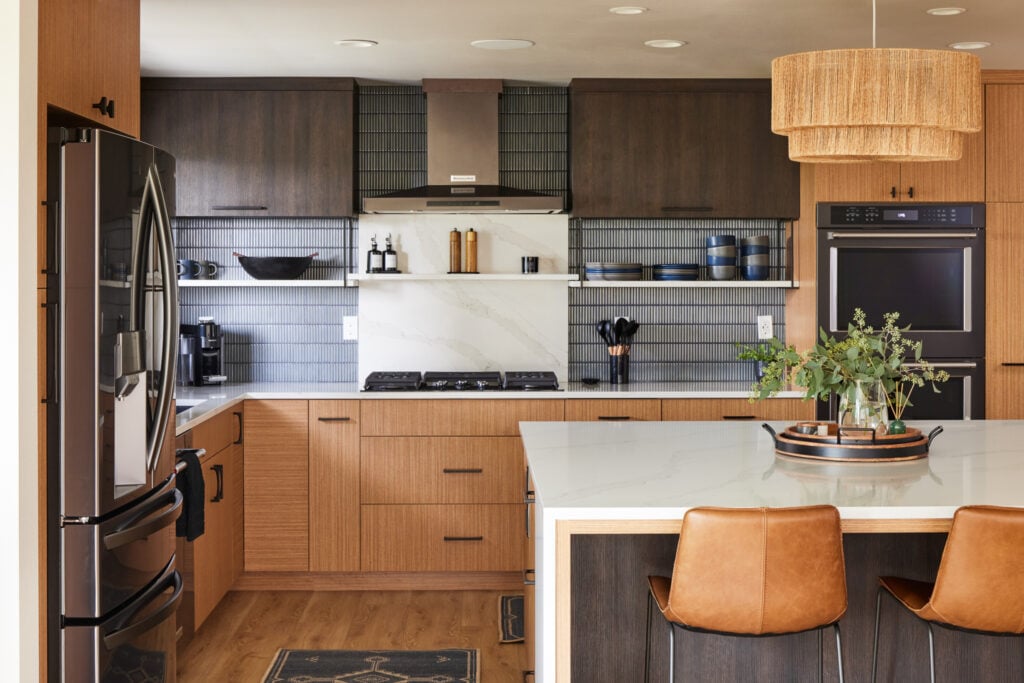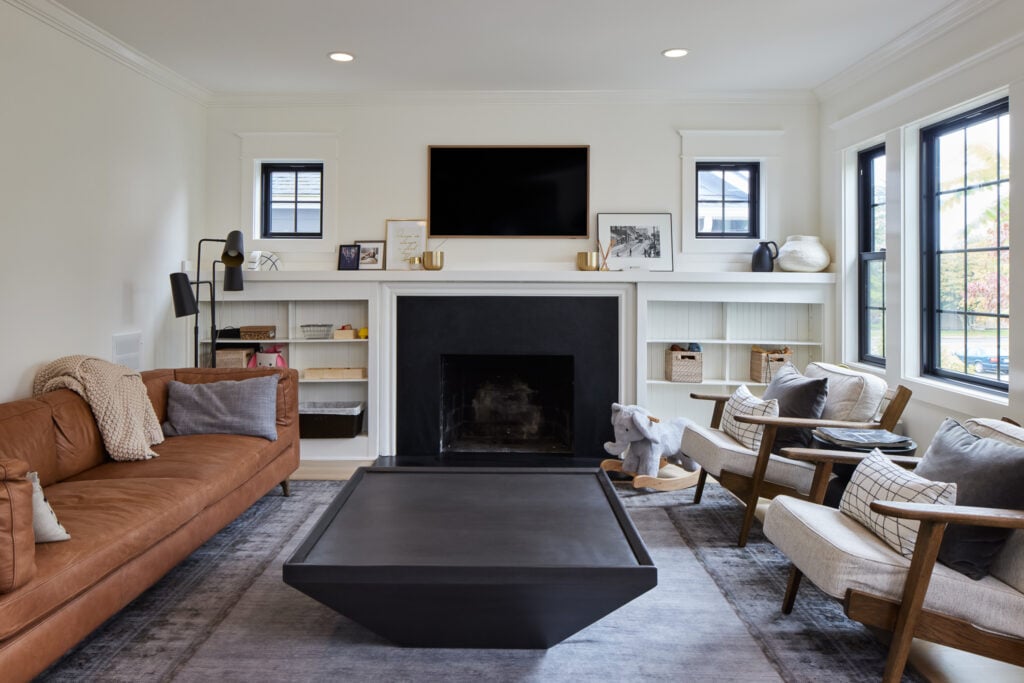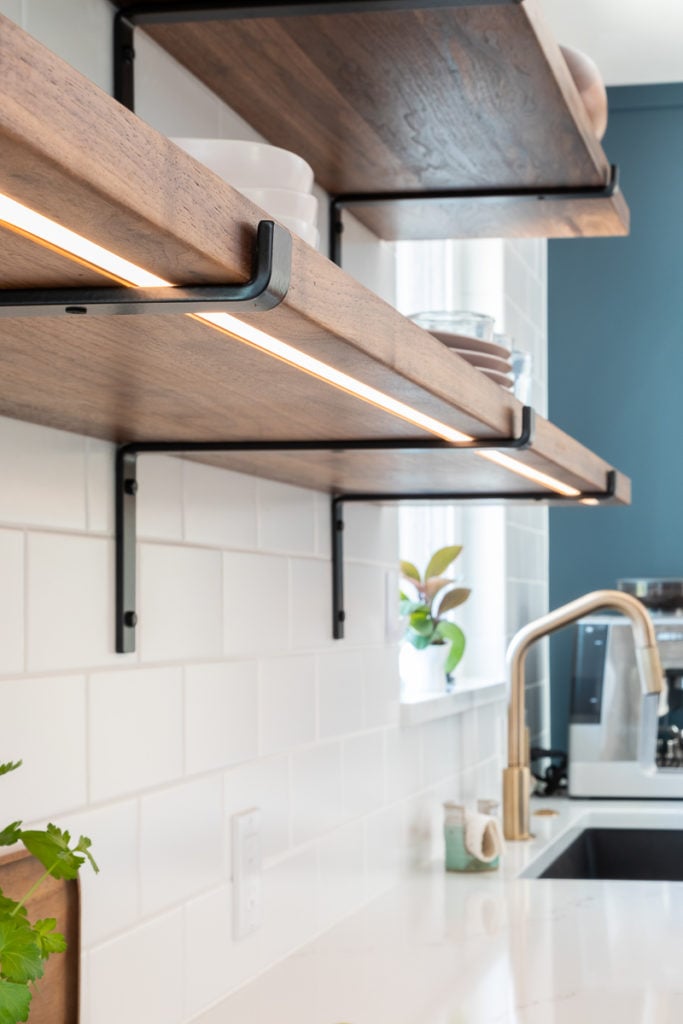Built in 1947, this house had two very important things going for it: its Laurelhurst location and the family’s 10-year history living there. But it had limitations, too, requiring the family to consider a major remodel. With the client’s goals articulated, architect, Tim Hammer of CAST Architecture not only captured but enhanced their vision. And, after two years of planning and one year of working with Model Remodel they realized a gorgeous whole-house transformation.
The vision included improving the home’s functionality, providing additional living space while maintaining the original footprint, creating a healthier environment, delivering on Built Green 4-Star certification, and interpreting a traditional Japanese story with modern design and aesthetics.
The project took a busy nine months, with demolition beginning in June 2011 and occupancy in the following March. Like many remodeling projects, the scope increased dramatically to accommodate a variety of family needs and wants. Now the family not only has a new second story, but also a completely refreshed basement living area.
Weekly meetings with the architect, homeowner and builder kept the project running smoothly. “From the beginning, we were one team,” commented MRM’s project supervisor, Matt Everett.


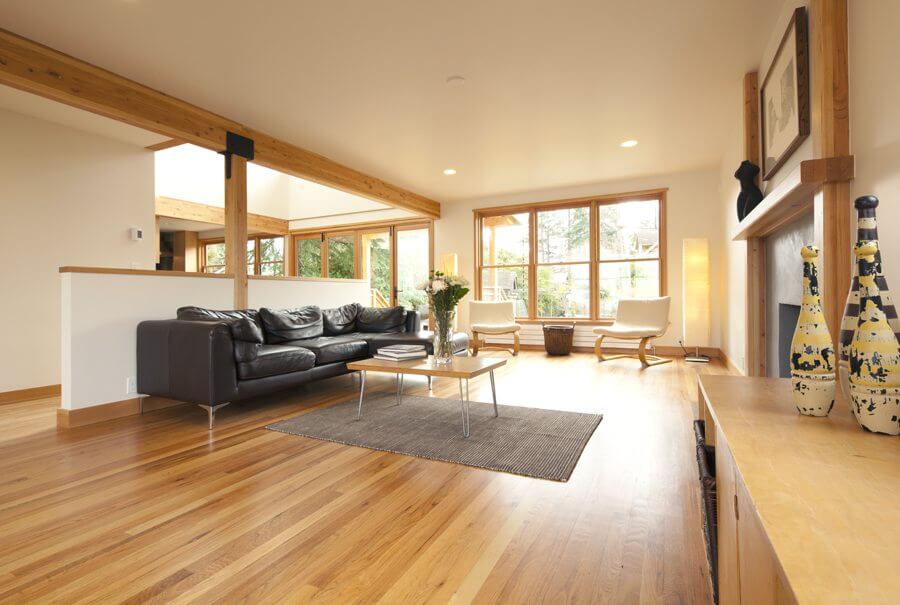
Here are just some of the project’s highlights:
- Lot size: 8951 SF
- Footprint: 2,547 SF, added 891 SF with 2nd floor addition plus an incremental 40 SF
- Layout: Improved-flow kitchen and open grand gathering spaces
- Lighting: Used all efficient bulbs and added natural day lighting through skylights, windows and open design
- Windows: Installed new super energy efficient windows
- Millwork: CAST designed and MRM constructed railings and banisters built using fir and cedar; railings and beams match both inside and out creating a cohesive and elegant design
- Cabinets: Installed semi-custom, low-VOC cabinets by Canyon Creek for the kitchen and bathrooms
- Outdoor living space: Added a gorgeous deck for almost year round outdoor living
- Insulation: Raised insulation standards 15% above code regulations
- Waste management plan: Achieved 95% recycling on job
- Green features: Used low-VOC paints and finishes, created healthier air quality with six fresh-air returns, used durable and low maintenance materials. New powder room has a toilet with a built-in hand wash sink.
- Certification: Targeted Built Green 4-Star certification
This professional couple and their three young children are thrilled to be able to stay in the neighborhood the Dad grew up in and love the new home and lifestyle that this new major renovation provides them. At a recent punch list meeting, the homeowner commented that she feels a real difference in the home’s air quality and loves knowing that she is raising her family in a new healthier home.
Want to make your current or new house a healthier home, too? Contact us to schedule a consultation and we can help you get started with some ideas to consider.
See more photos: Remarkable Laurelhurst Green Remodel
* All project images courtesy of CAST Architecture

