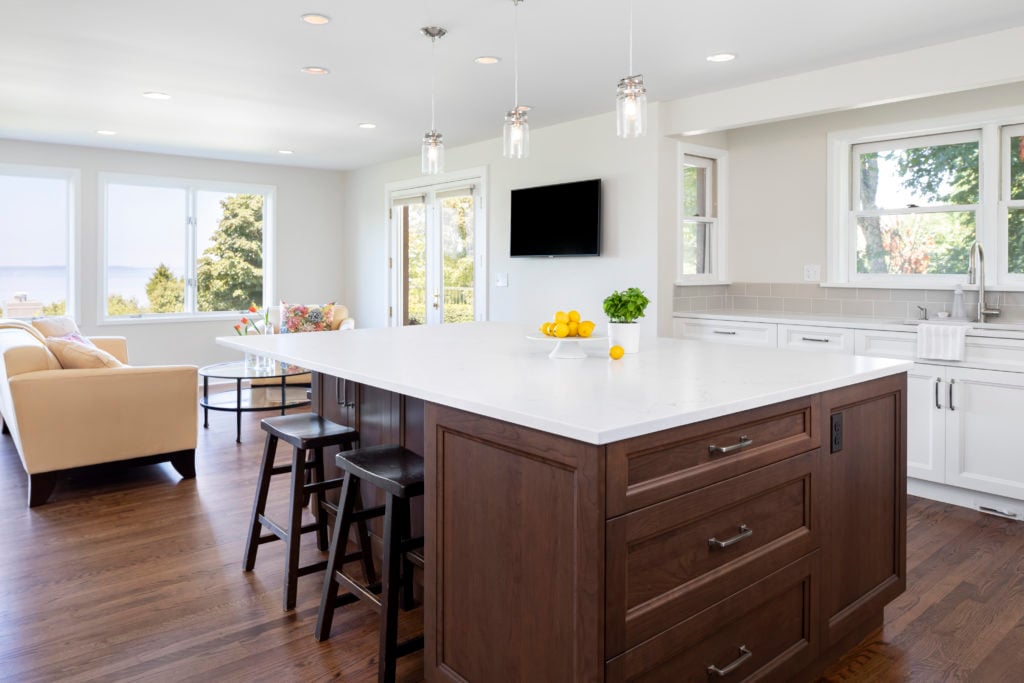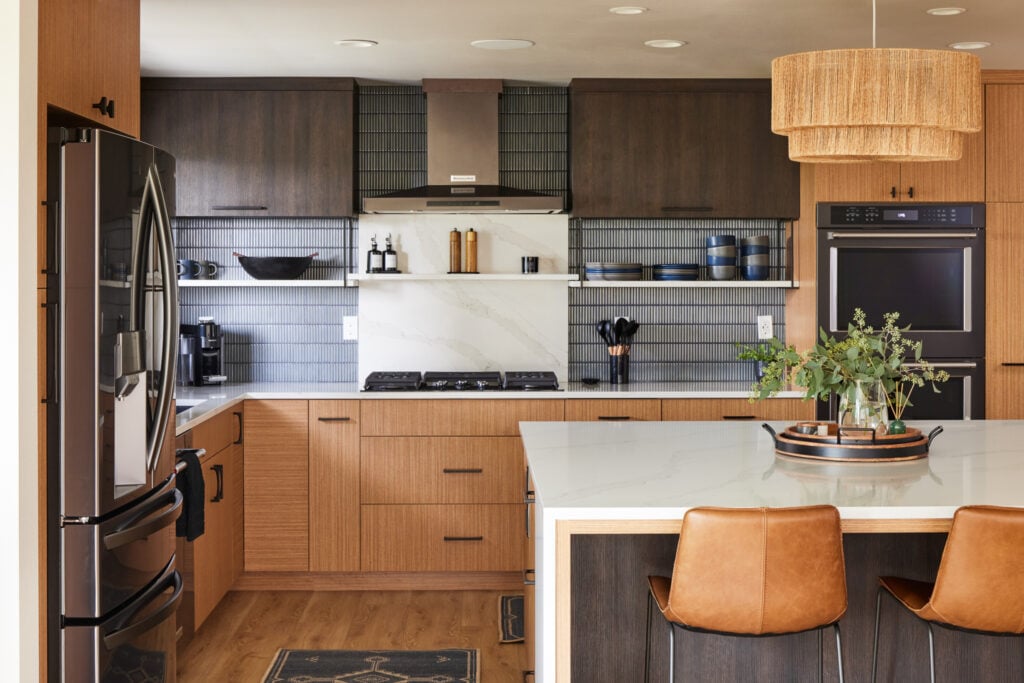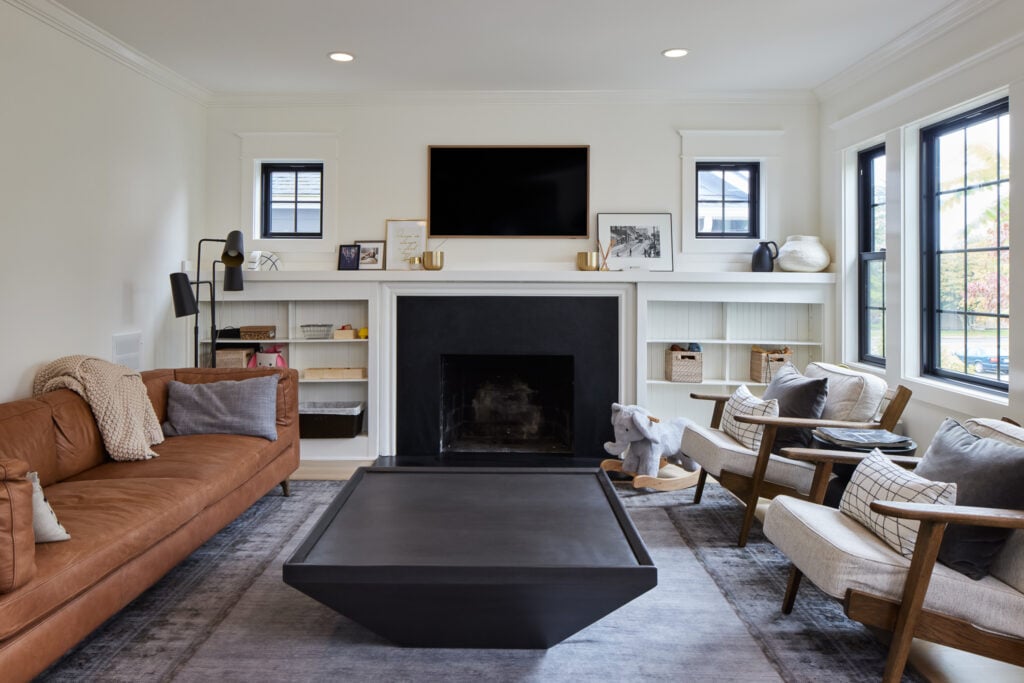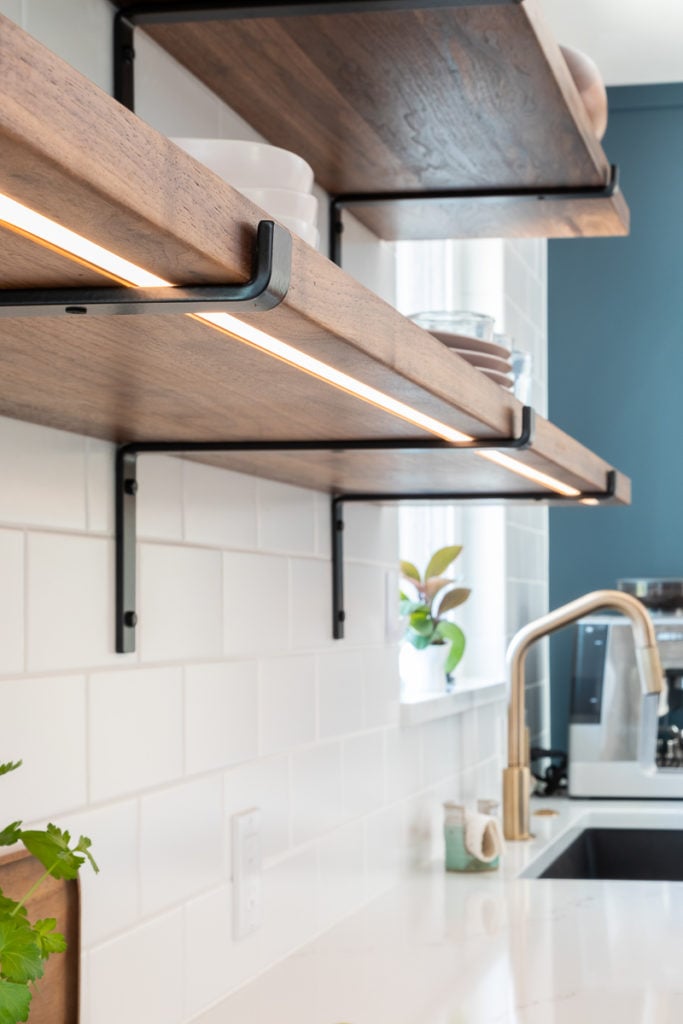One of our most requested remodeling projects is removing a wall to create an open-concept kitchen. Homes with open layouts have been a staple of modern design for their casual feel, allowing homeowners to host in the kitchen or keep an eye on the kids while cooking. In an open floor plan, the kitchen and dining room, or living room, are melded into one great room. The very first consideration of an open floor plan kitchen remodel is determining whether or not a kitchen wall is load-bearing and can be removed to make way for the new design.
Removing a wall can be a complex project depending on how your home was engineered. Without taking certain safety precautions, a wall removal could cause critical and dangerous structural issues. Here’s how to determine if a wall is load-bearing and if an open-concept kitchen remodel is right for your home.
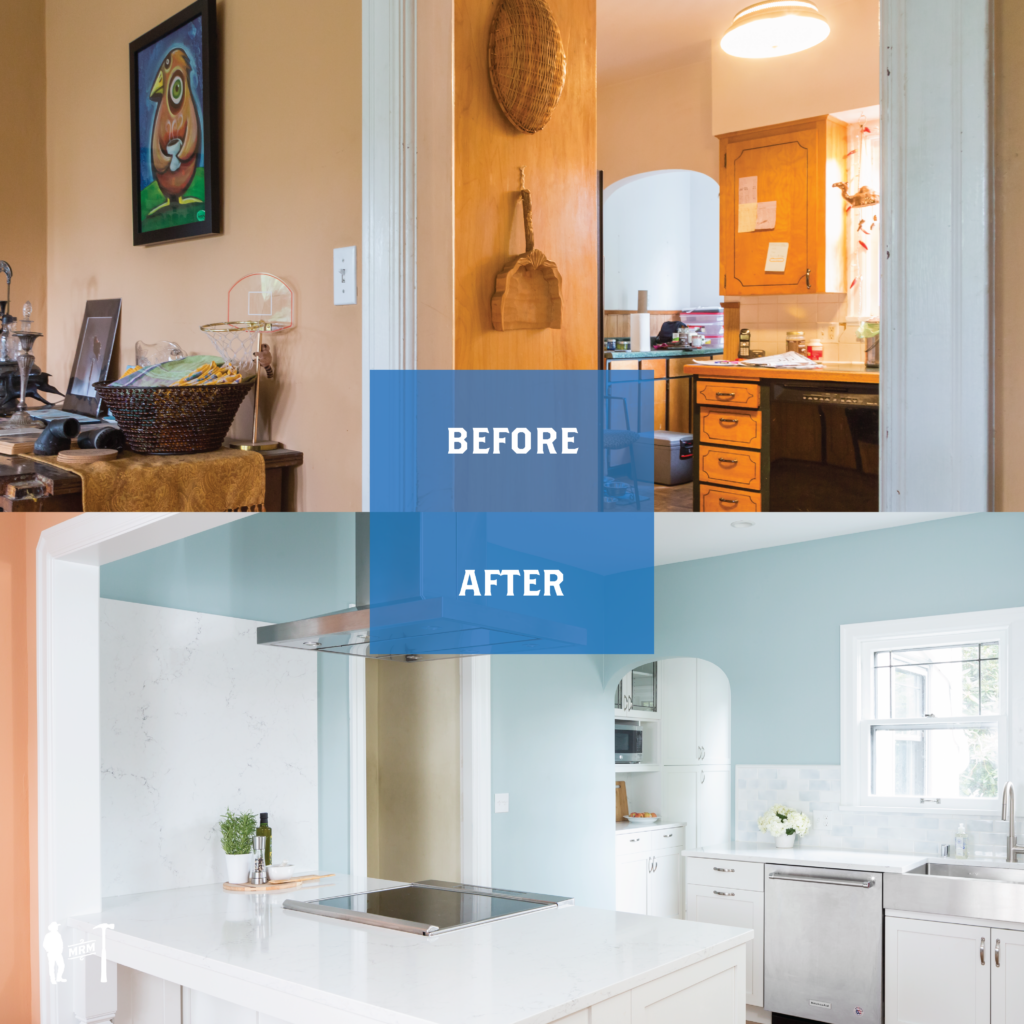
Load Bearing vs. Non-Load Bearing Walls
Your home has two types of walls: load-bearing and non-load bearing. Essential for the house’s structural integrity, a load-bearing wall supports the weight of the upper story down to the foundation. Load-bearing walls contain a structural beam or post hidden inside the ceiling or wall, or flush with them. Load-bearing walls most often run perpendicular to the joists above, but not always. Masonry (brick, stone, etc.) and partial walls are also possible load-bearing walls, and must be inspected.
On the other hand, a non-load bearing, or partition, wall only supports a little weight because its primary purpose is to divide rooms. Even though removing a load-bearing wall is more challenging, a partition wall often contains plumbing, electrical, or HVAC ducts that must be dismantled and relocated before the demolition. Changing structural elements like these can be tedious and costly, but sometimes a necessary part of the process when remodeling.
How to Tell If a Wall is Load-Bearing or Not
Here’s a few ways to determine whether an interior wall is load-bearing or not. Often times, these methods are used in tandem. It’s important to seek out a qualified, licensed professional if you have any concern the wall in question might be load-bearing.
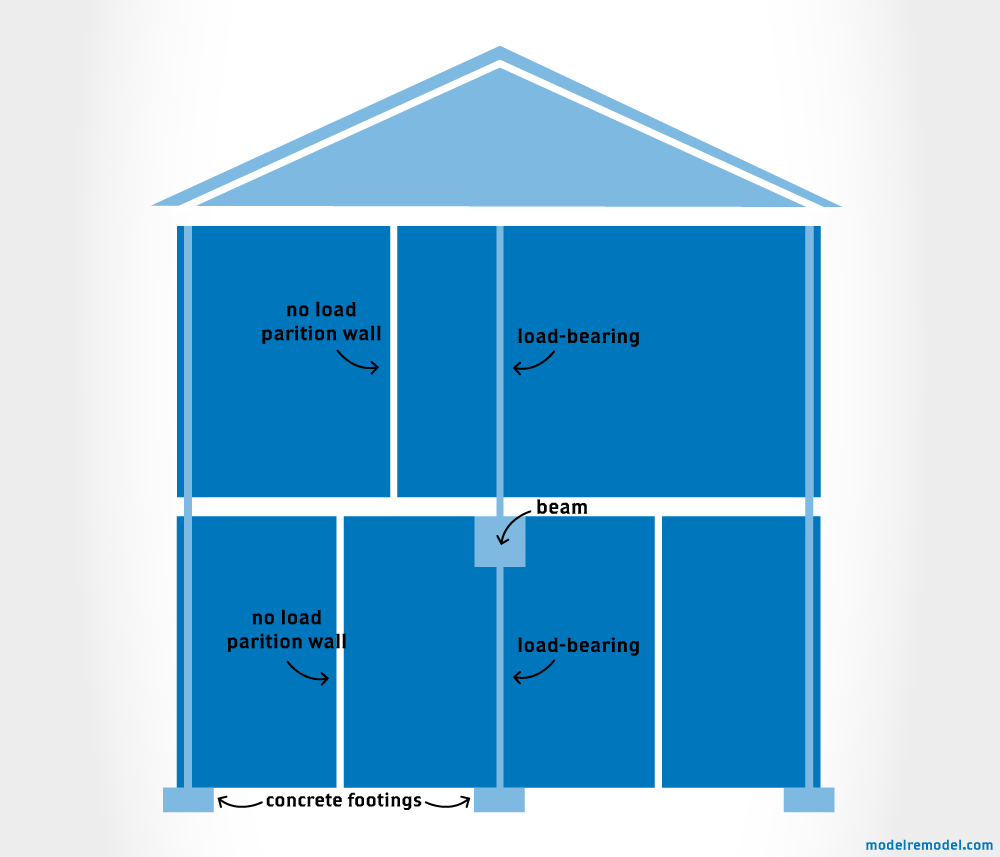
Review the Original Architectural Drawings
One of the best references for your home is the original architectural drawings, which should indicate which walls are load-bearing. And experienced engineer or builder can help you decipher the floor plans and determine if any remodeling after-the-fact has altered the design.
Inspect the Attic Joists
If you have a single-story house or the wall in question is on your second story, go into the attic and inspect the ceiling joists running above the wall. If they are spliced over the wall or end there, the wall is load-bearing.
Look Underneath the Wall
If the wall you wish to remove is on the first floor, venture into the basement or crawl space. If there’s a support beam directly under the wall and following the same span, it is intended to support the weight of the upper stories and is load-bearing.
Additional Project Considerations
While planning an open-concept kitchen remodel, these are some other essential details to consider:
Check Inside the Wall
Even a partition wall may contain important components that will need to be relocated prior to the demolition. Those could include electrical wiring, water pipes, gas lines, HVAC ducts, or waste pipes. It’s best to hire licensed professionals to relocate those essential components at the start of your kitchen remodel.
Install a New Load-Bearing Beam
In addition to relocating the wiring, plumbing, and ducts, a structural engineer will need to determine how to redistribute the weight that a load-bearing wall was supporting. Sometimes it is necessary to install a new load-bearing beam and/or support columns.
A span table will show which size beam is required depending on many factors including: grade and species of lumber, deflection limits, the load it will carry and more. Before removing any part of a load-bearing wall, temporary support walls must be built on both sides of the load-bearing wall for safety.
Any work that affects the structural integrity of your home will require a permit from the city in which you reside, and may require an engineer’s stamp of approval. If it’s merely a partition wall, hiring a structural engineer and applying for a permit may not be necessary. Always consult your local code to determine when a permit is required for home projects.
Affected Areas
When removing a wall, the affected area is often larger than simply the one wall. There are a few areas which may also be affected during wall demolition:
- Replacing damaged hardwood flooring, notably in an older home
- Repairing the walls and ceiling where the old wall was
- Purchasing new kitchen cabinetry, an eating bar, or island to fill space
- Adding support posts in your basement and/or crawl space
Benefits of an Open-Concept Kitchen
Even though it takes more planning and preparation, an open-concept kitchen design will provide you with many years of enjoyment while delivering these sought-after benefits:
Seamless Flow
Having a kitchen with an open layout allows it to flow seamlessly into adjacent living spaces like a dining room or living room. Typically, a wall removal allows more natural light to filter into the kitchen, instantly brighten it up and providing enhanced ambiance as the heart of the home.
No Barriers
Sidestepping walls while carrying dishes from one room to the other can be a real hassle. An open-concept kitchen removes the physical barriers that make going back-and-forth through narrow doorways an inconvenience. The extra kitchen storage space located right next to the dining area also gives you the option of streamlining your home by eliminating that space-eating hutch or dining buffet.
Stay Connected
An open kitchen makes it much easier to connect with dinner guests so that you won’t miss out on enlightening conversations. If you’re a parent, you can also keep a watchful eye on children while they’re playing, eating, or doing homework in the next room. Open floor plans are arguably the most popular layout for modern living.
Examples of Open-Concept Kitchens
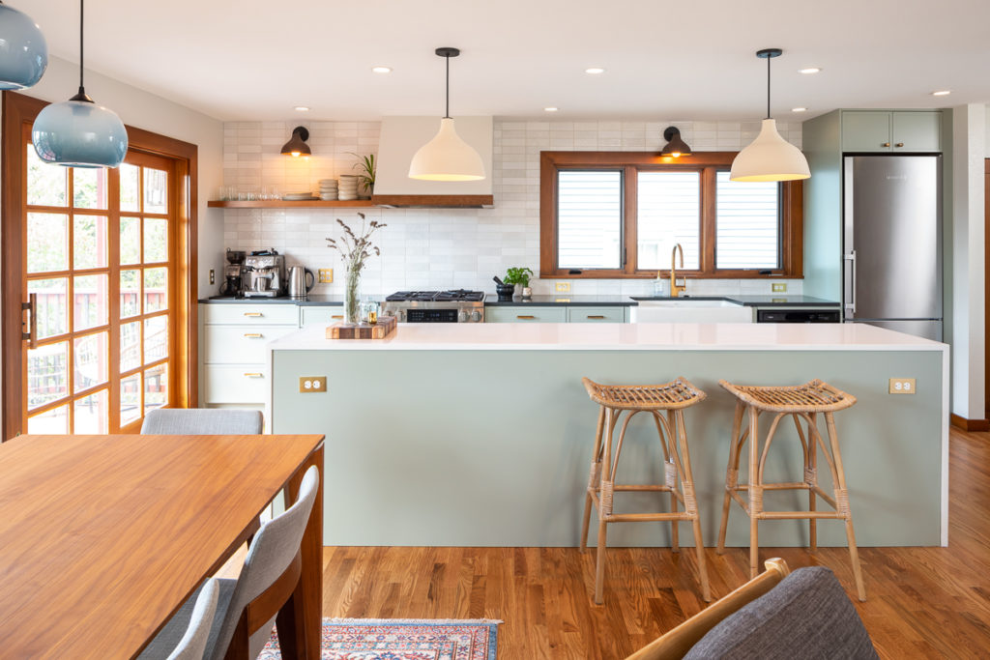
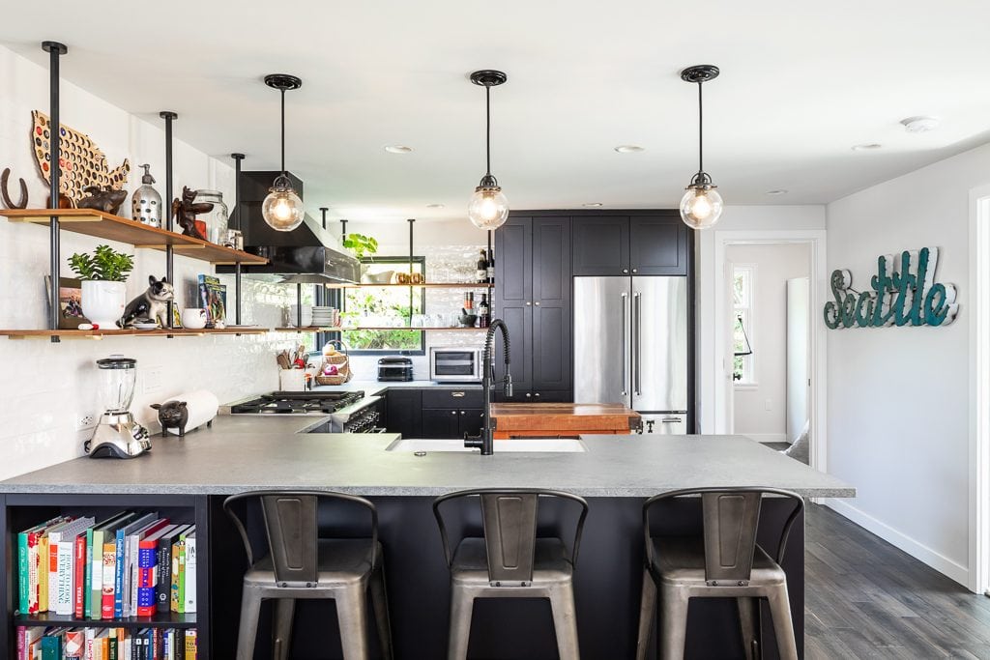
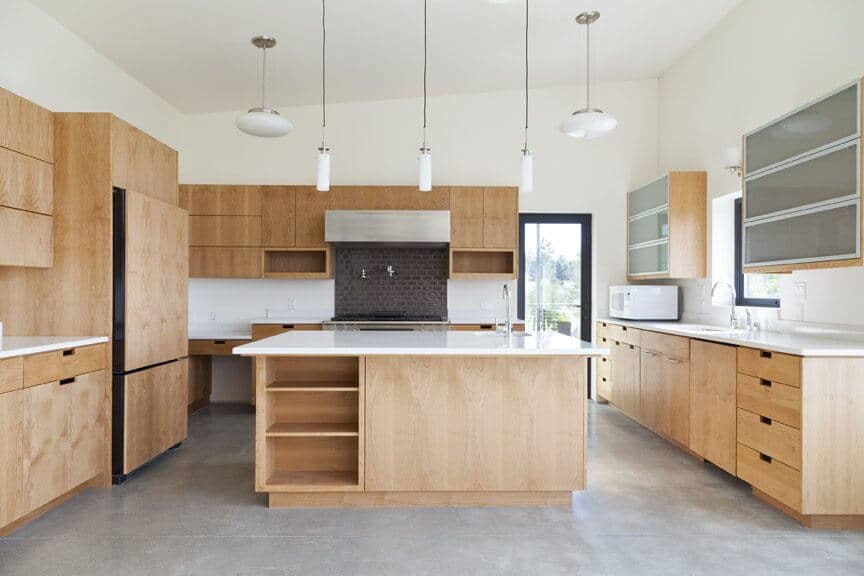
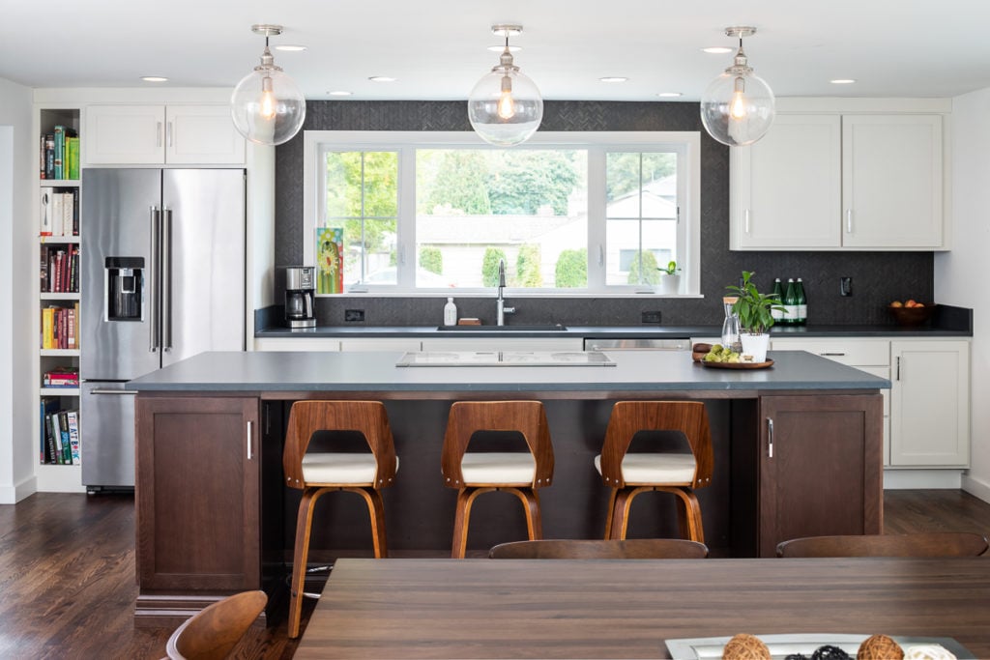
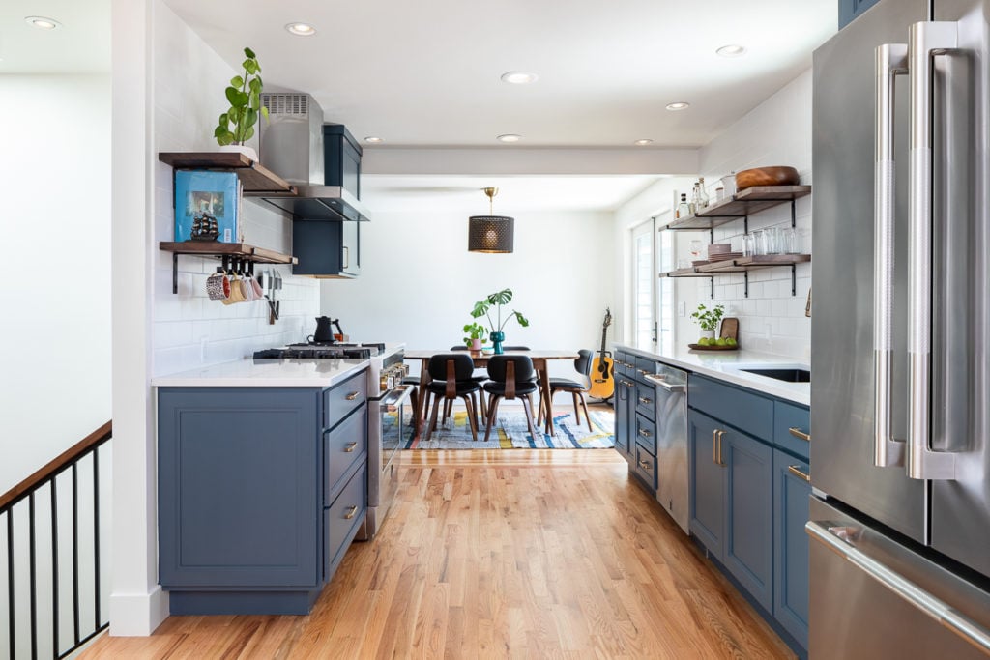
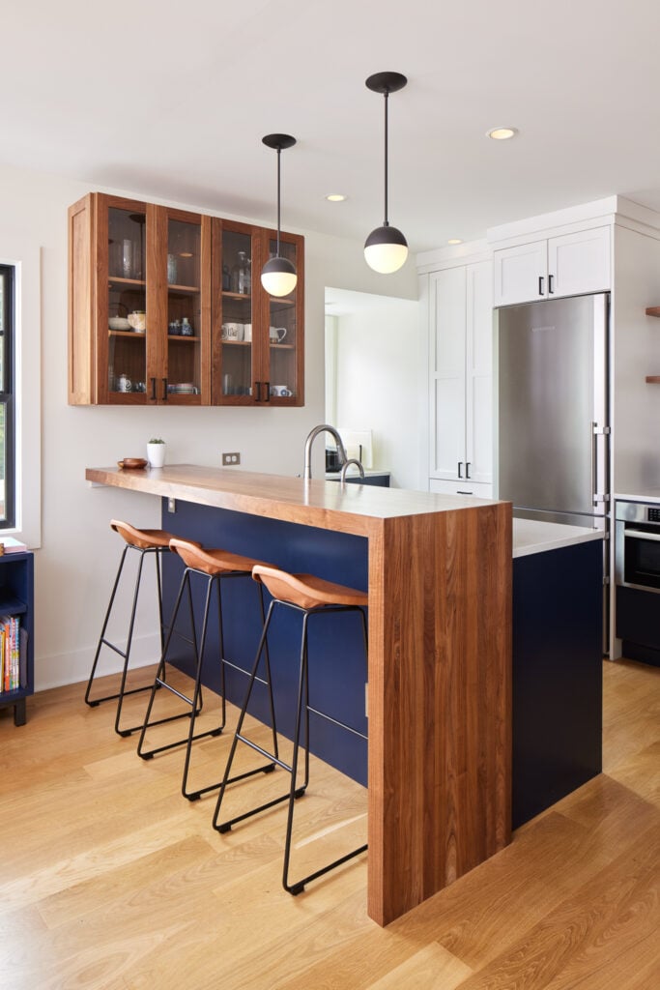
Open-Concept Kitchen Remodeling Experts in Seattle
At Model Remodel, we’ve been designing and building open-concept kitchens for almost two decades! Our award-winning projects transform outdated homes into functional, luxurious living spaces. To get started bringing your next home improvement project to life, get in contact with our Client Services team.

