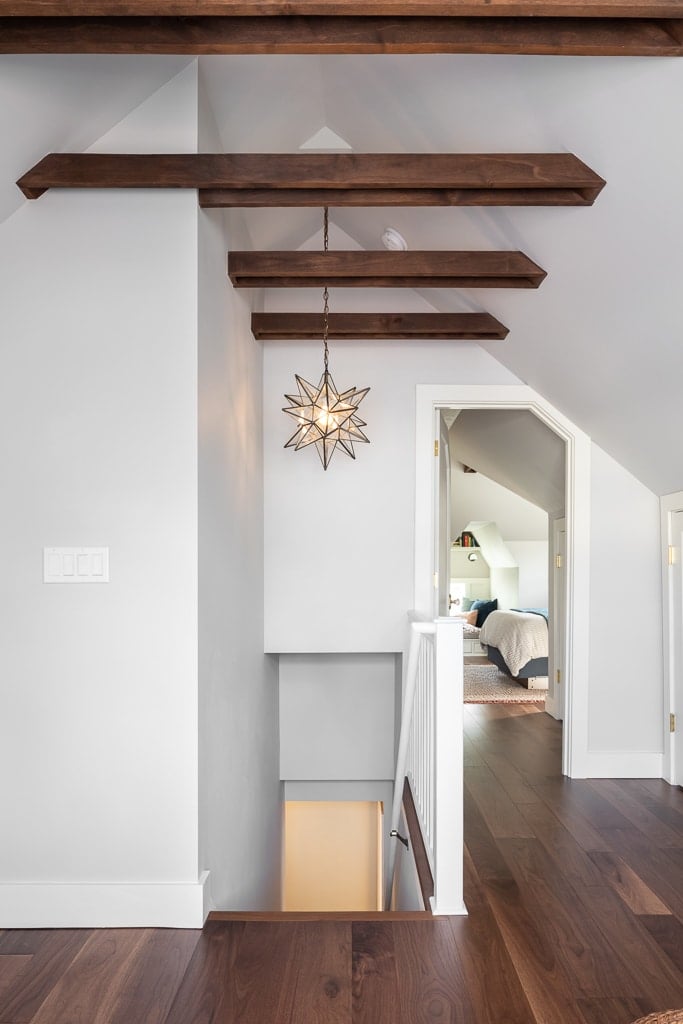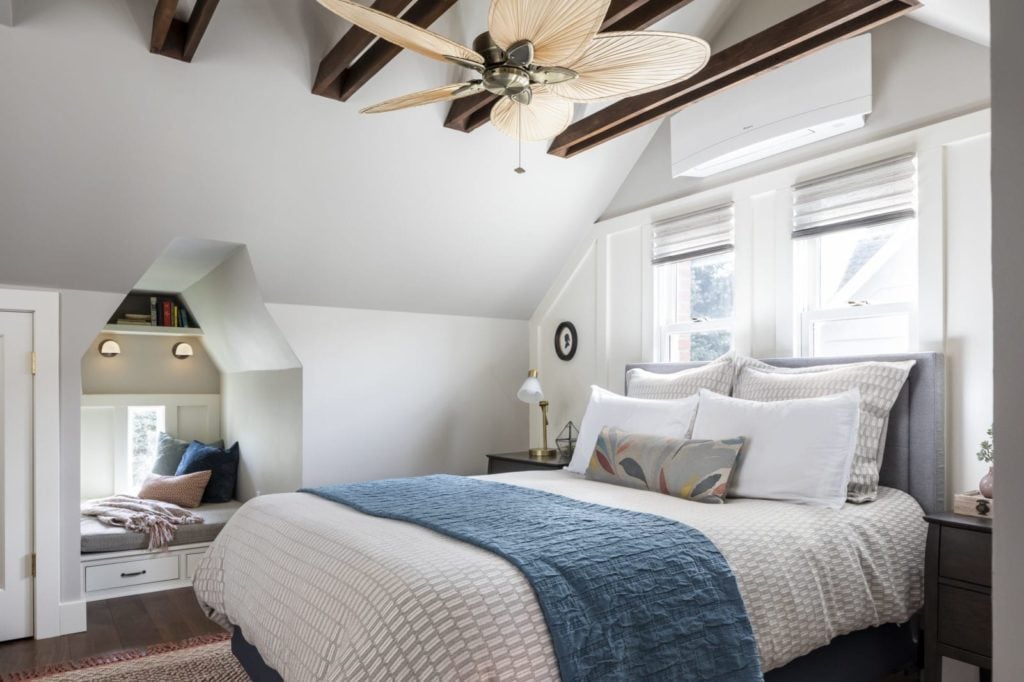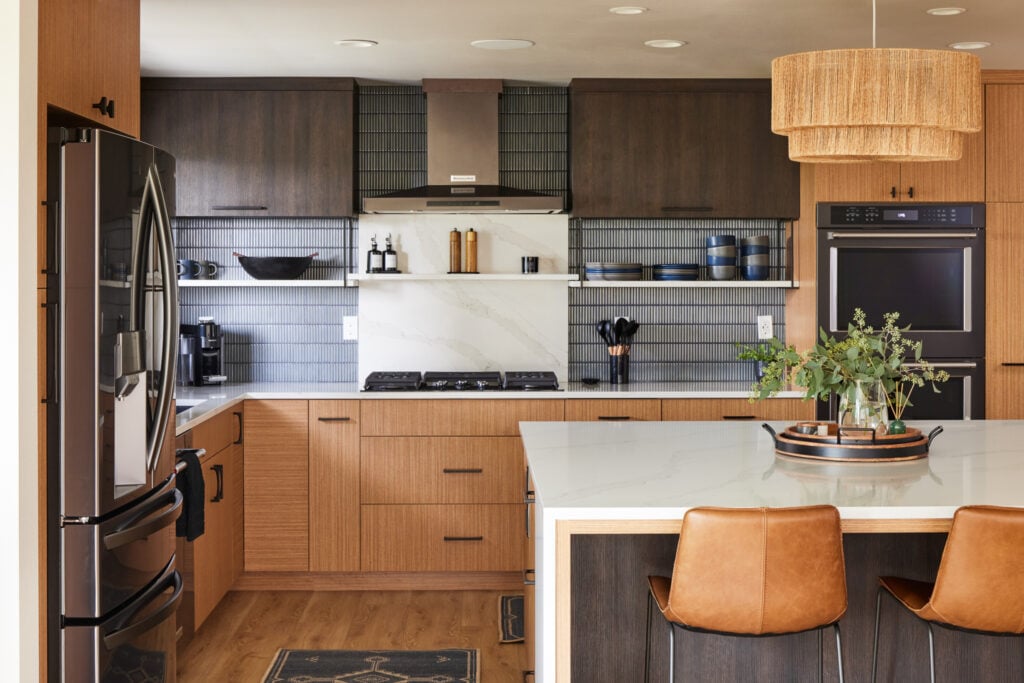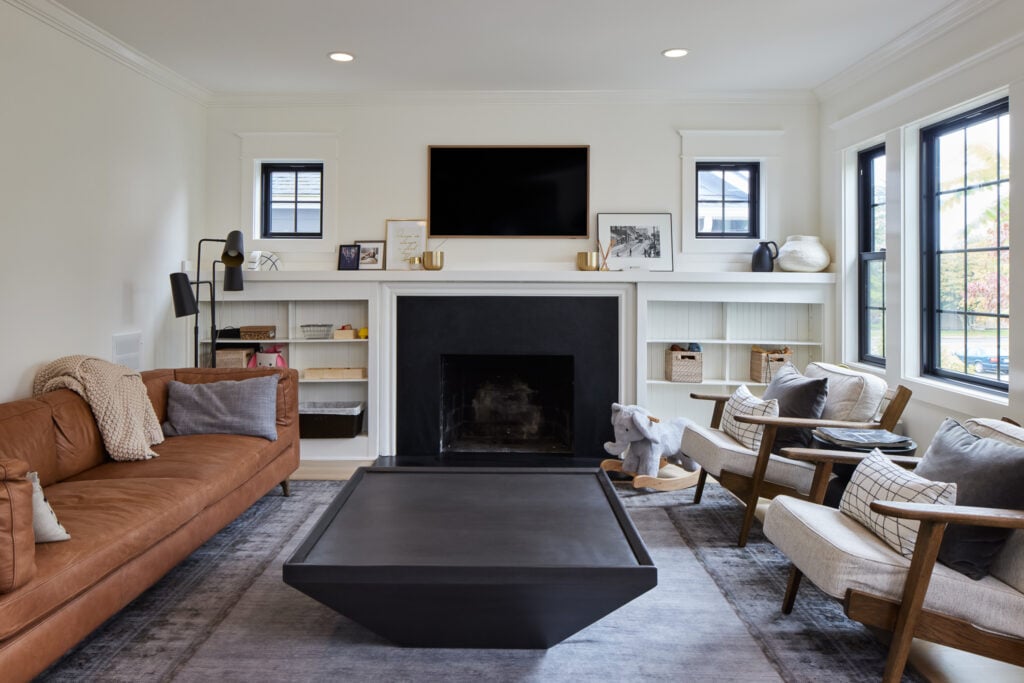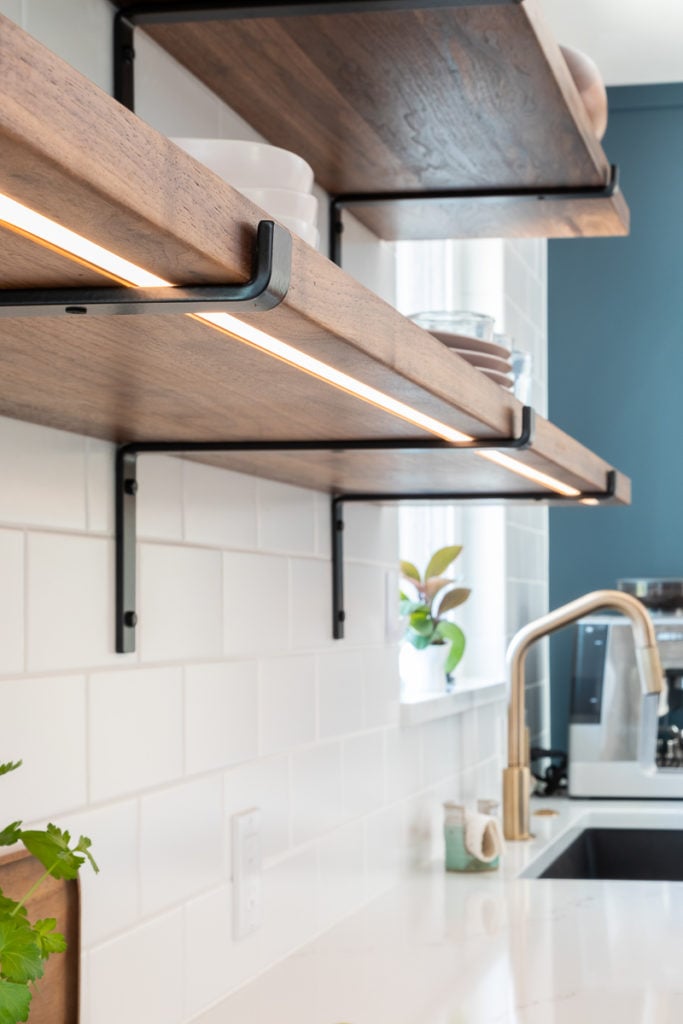For many Seattle homeowners, it turns out there’s plenty of space within their current floor plan to add a master suite—just look up. Many Seattle bungalows have finished or partially finished attics that can be converted into an attic master suite. Whether you don’t have the room to expand outwards or you just need your current space to work better for you, attic master suite conversions are a solid choice to utilize every square inch of your home. We’ll discuss the considerations and options you have to turn your attic into a haven above the rest of your home.
Attic Conversion Feasibility
Converting an attic into a master suite is almost always a large-scale remodel. Attic remodels can take as little as 2 months, but typically they will take 3 to 4 months and require a few different types of permits.
Most finished Seattle attics are large open spaces or contain a few small bedrooms, but no bathroom. Not only does creating a master suite include plumbing for a new bathroom but it usually requires changes to the configuration, floors, ceiling, stairway, and lighting. So how do you know if your attic is even a candidate for conversion? Ultimately, it comes down to building codes.
In order to convert an attic into a master suite, the entire attic must meet modern building codes (even if it does not currently meet them), which apply to all the rooms in your home. According to Seattle code, every room must not be less than 7 feet in any dimension: length, width or height. Even with sloped ceilings, at least half of the room must meet this minimum. That alone is enough to disqualify most unfinished attics—since you’d potentially have to replace the entire roof to bring an attic crawlspace up to code. If your attic is currently a crawl space that you cannot stand upright in, you won’t easily be able to convert it to a master suite.
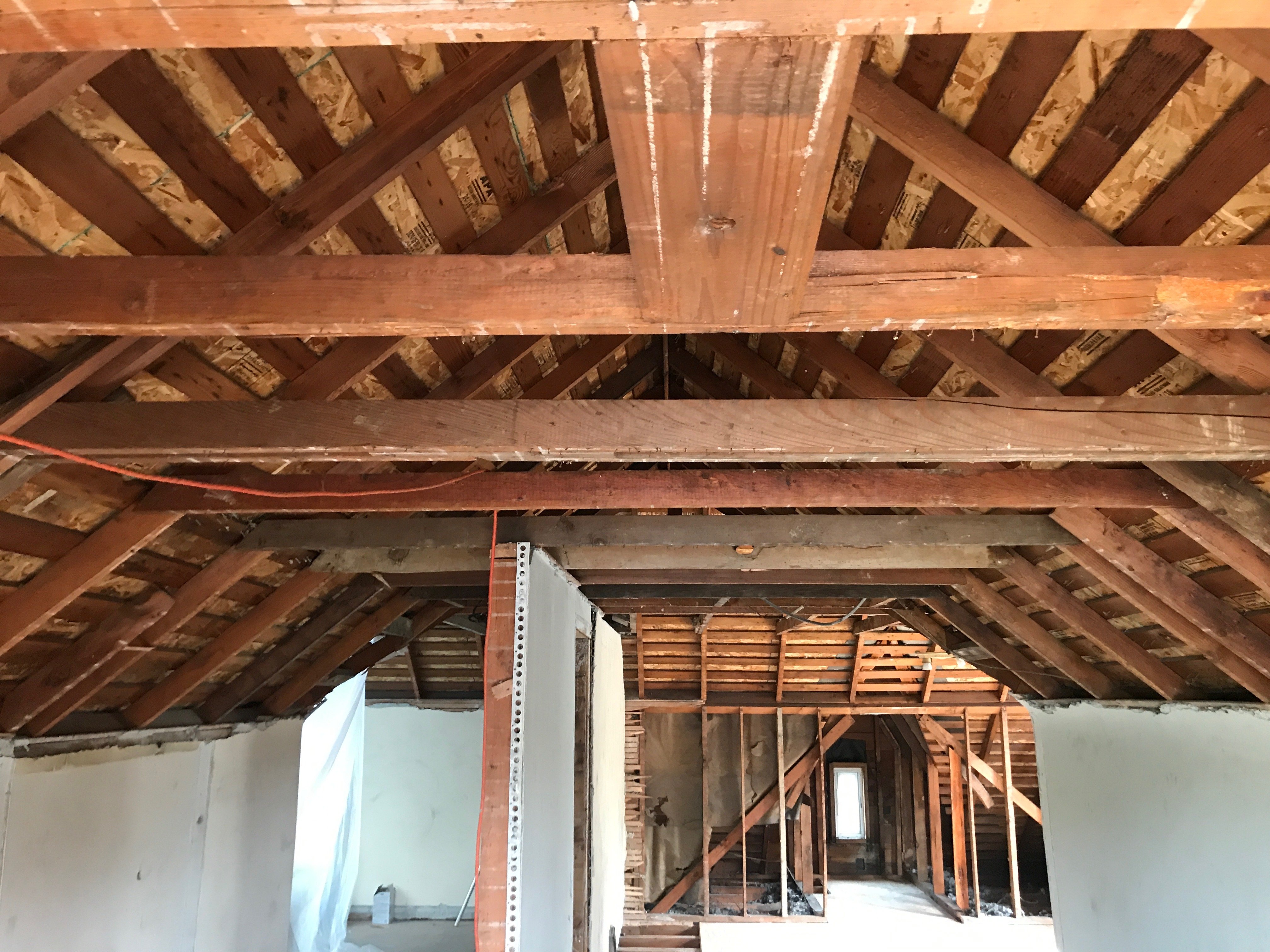
If however your attic is finished it may be a great candidate for conversion, though it will still need some changes to bring the space up to code. This often happens by exposing the collar beams (also called collar ties). Fortuitously, exposed beams are a very popular interior design trend and also make master bedrooms feel much larger than they actually are. Another possible solution is building dormers to increase the ceiling height in select areas, which has a similar effect.
In addition to space requirements, you will need to consider the structural feasibility of the remodel. Walls must be checked to make sure they are not structural and can be moved. Since some attics were not built with weight in mind, the floors may need significant retrofitting to withstand the extra weight of living space. To truly know if your attic is a conversion candidate, you should have a professional measure the space and assess feasibility.
Basement vs Attic Remodel
If your attic is a feasible option for a master suite, you may still be debating finishing the basement vs remodeling the attic. One of the most common decisions around adding a master suite is: should I go up or down? An unfinished basement can be a prime candidate for a master suite conversion, but there’s two reasons the attic almost always wins when it comes to bedrooms: light and comfort.
Most homeowners today are looking for bright, light-filled spaces. Surprisingly this holds true for the bedroom, too. While the lack of light leads to a better night of sleep, the lack of light in the morning can be an issue for many people. Light plays a significant part in regulating circadian rhythms, aka our biological clocks, which help us wake up by slowing the production of melatonin when it’s light out. Even daylight basements have less light due to neighboring houses, landscaping obstructions and smaller windows, so basements are less likely than attics to trigger natural processes in the body that help us wake up. An attic master bedroom could be better for your routine if you enjoy rising with the sun.
Another reason basements are less likely to become bedrooms is their general lack of comfort. While a basement can certainly be transformed into a cozy space, it takes more money and effort—namely insulation—to make it as comfortable as other floors in the home. Basements are also prone to flooding and moisture issues such as mold, which often occur as water evaporates through the foundation. Extra foundation work may be required. Plus, Seattle building codes dictate that ceiling heights in habitable basements must be at least 6’ 8”, which may require digging down or lifting your home—again, adding to the cost of finishing a basement. It’s much more common to turn a basement into a large playroom, entertainment area or storage, rather than a master suite.
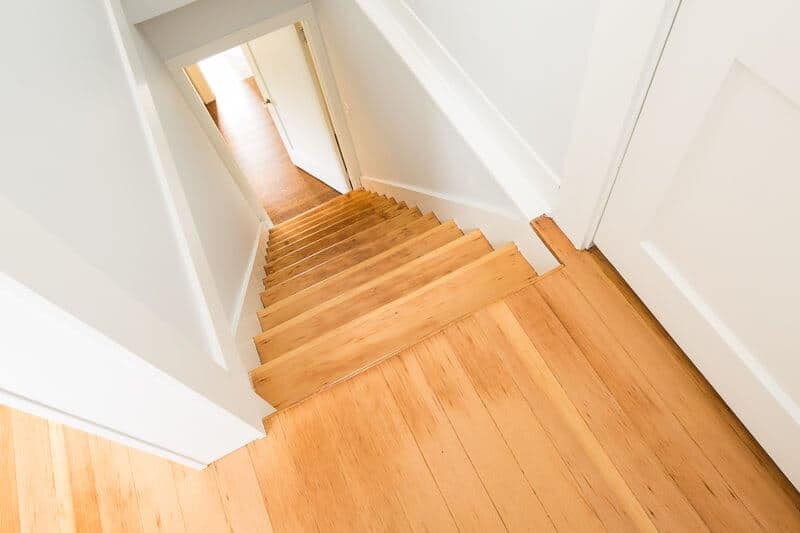
Attic Design
Your home designer can help make your remodel efficient by positioning your new bathroom near the existing plumbing and sewage from the floor below making it easier to extend those services upstairs. The same goes for electrical. He or she will also configure the stairs to meet building codes, since old attic stairs are characteristically steep. If they are left untouched, they are can be grandfathered in to the design, but it is likely the stairs will need to be elongated or repositioned in order to fit the remodeled space. Sometimes bringing the stairs to code will affect the layout of the floor below, but many times the solution is extending the stairway opening on the attic level.
Another layout consideration is storage. Often, attics are primarily storage or have substantial storage areas that you may want to keep. A designer can help you balance square footage between finished rooms and closets (or unfinished spaces) so you still have places to stow things away. Plus, those existing storage areas could be hiding a few extra feet of living space you can take advantage of!
If you’re going to be exposing the collar ties, make it a design choice! Decide if you like a natural wood look—typical of the popular farmhouse style—or something more subtle. If you choose wood, be deliberate about the type of wood you choose. You may want to match your furniture or the floors, or be stained versus raw. If you want the ties to blend in, you should consider painting them to match the ceiling color. A designer can help narrow down the choices and make sure this element matches the aesthetic of the attic as a whole.
Attic Comfort
There are a handful of construction and interior design choices that can help make your attic master suite even more enjoyable, and it’s important to consider them before you start construction in case additional electrical, plumbing, insulation or other work is required.
One of the most common attic complaints, especially in Seattle where air conditioning is not the norm, is how hot upper floors get. When we remodel an attic into a master suite, we recommend enough windows for crosswind, ceiling fans or a mini-split air conditioning unit. If you are able to install all three, you will have maximum comfort in those hot summer months as heat rises to the top of your home.
On the other end of the spectrum, insulation is often a big topic of conversation. Attics can get too cold in the winter. To avoid that, you will need to bring your attic insulation up to (or beyond) code—a contractor typically needs to sister on new roof rafters alongside the existing ones in order to make the cavity deep enough for the required insulation. This actually lowers ceilings by at least 5” when using spray foam as much as 9” when using standard batt insulation.
Another consideration is noise. While you may not hear the noise, those on floors below will likely hear the attic’s new occupants. During construction, take extra steps to install larger joists and/or add soundproofing insulation. Once the attic is finished, rugs with rug padding are recommended to further reduce footstep noise below.
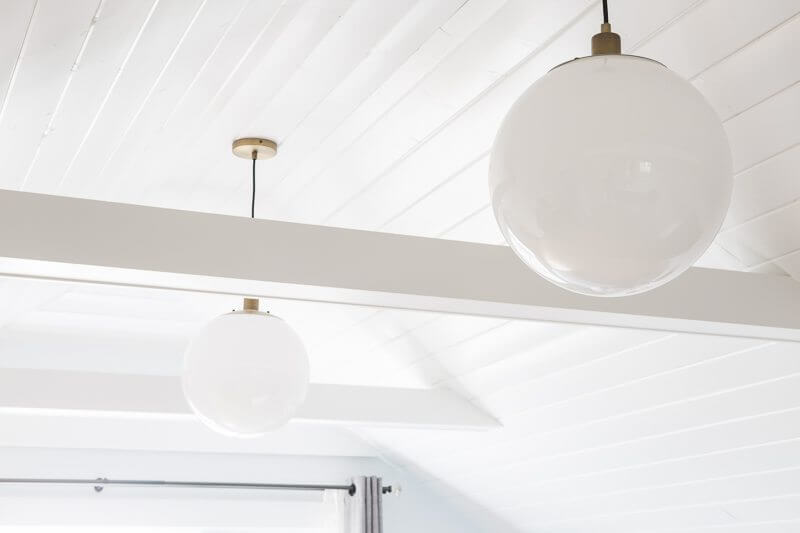
Finally, think about lighting. Many people choose to install a skylight or two in order to bring in more natural light. Skylights can even be used to increase the headroom in an attic. With higher ceilings, fun pendant or strip lighting are frequently used to highlight the new exposed beams.
Convert Attic to Master Suite: Next Steps
Not every attic is prime for conversion, and your local building codes should be taken into account prior to beginning any work. If you’re interested in converting your Seattle attic into a master suite, take a look at some of the beautiful attic master suite conversions we’ve designed and built over the years. Then, give us a call to find out if your attic is suitable for a master suite.
