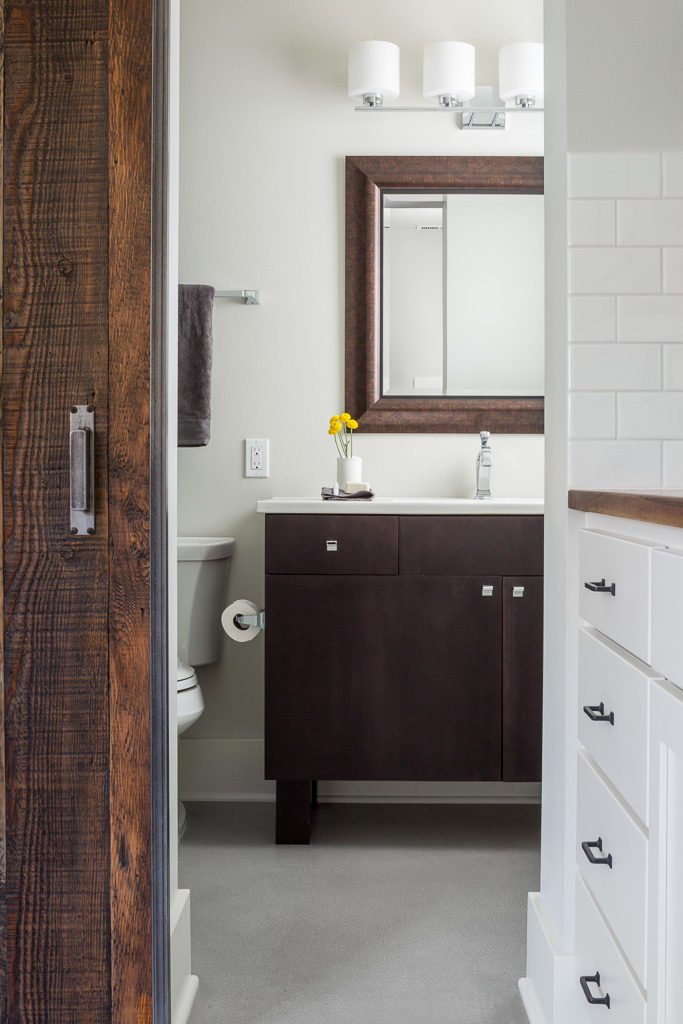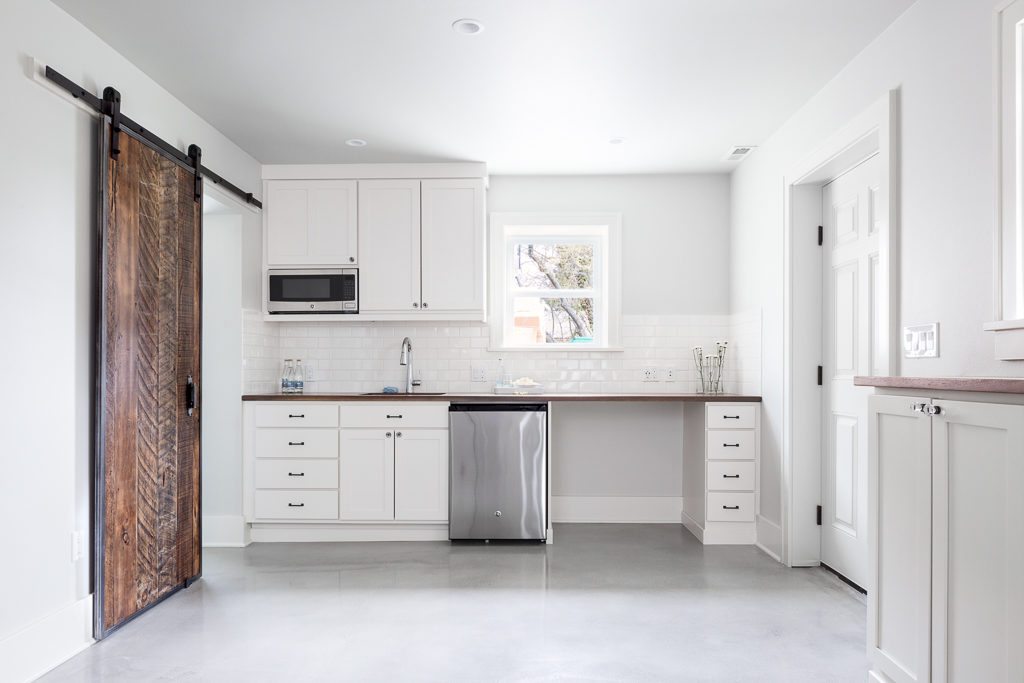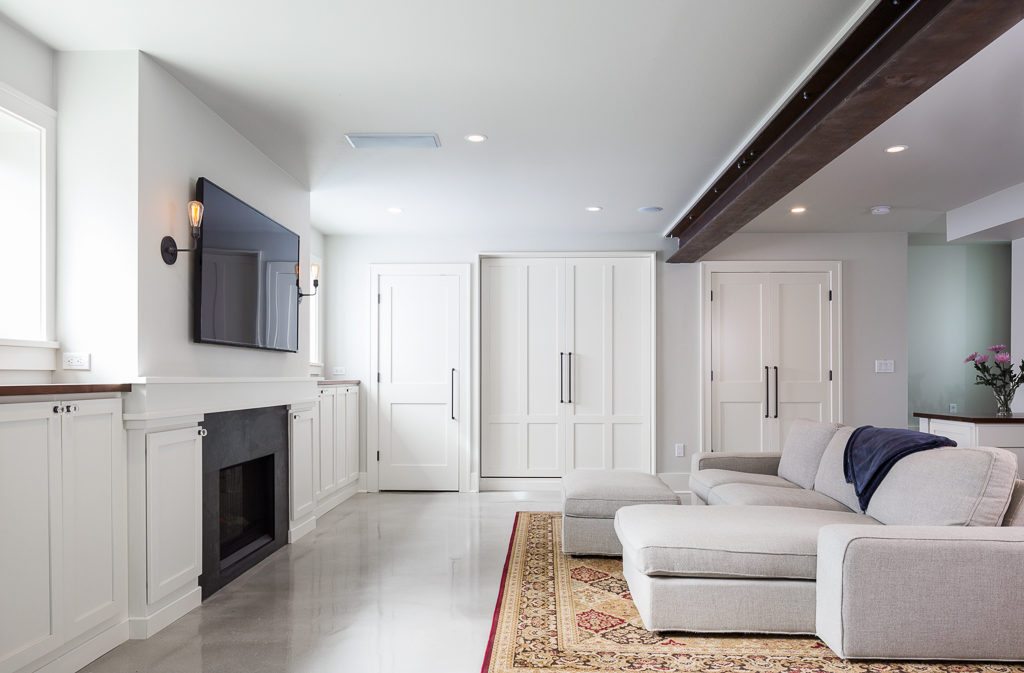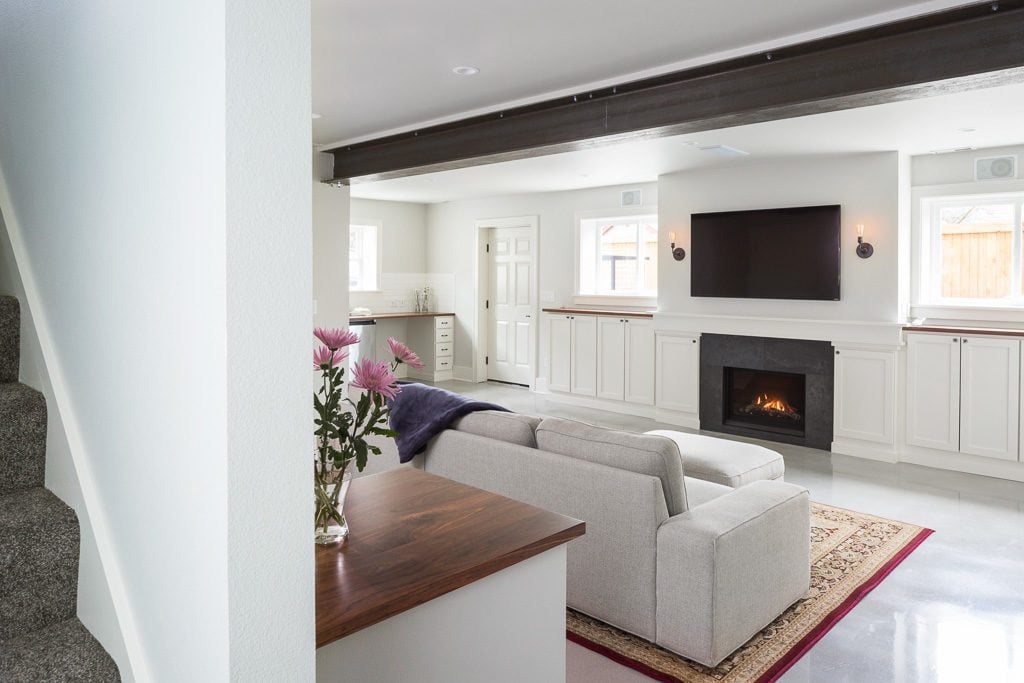This Sunset Hill home needed a lift in order to transform the basement into a livable dwelling space. Lifting a home is a great way to add space and increase value without taking away square footage from your yard. It’s also a surprisingly economical way to approach a change to your living space, as it avoids the costs of selling and purchasing a new home (broker and legal fees, taxes, moving costs, etc). To learn more about the lift visit our blog post: Going up! House Lifting 101
From an unfinished, 6-foot-tall basement to an industrial, farmhouse suite—this house lift and remodel in Sunset Hill was an incredible feat.
The family of four had many dreams: a large space for movie nights, a guest suite, an office nook and a sewing station. Since there was little room to build an addition, we lifted the home and finished the basement. Beyond bringing the ceiling height to code, we increased the functionality of the basement tenfold. In went from a massive laundry room to a multi-functional living area with a separate entrance.
We added a kitchenette, bathroom, fireplace, and murphy bed. We creatively designed “spaces within spaces,” such as the kitchen sewing station with ample natural light, the office nook under the stairs, and the bed for conversion to a suite. Specialized storage was added for toys next to the fireplace and tall ski storage across from the stairs. Every wall, nook, and cabinet with a specific purpose to fit the family’s unique needs.
Our designer chose a modern, farmhouse aesthetic, accomplished with: a sliding barn door, wood countertops, polished concrete floors, subway tile, barn lighting, and a large exposed beam. Craftsmanship was in the details. The recessed mount allows the TV to lay flush with the wall and avoid fireplace heat. Squared moulding makes the space feel more modern. The oversized door pulls and fireplace texture add to the farmhouse basement look. We ordered deliberate material amounts, so we had no excess.
An unusual obstacle was overcome during the engineering phase, as the stairs needed to be lengthened and brought to code, without changing the upstairs entry point. We designed a landing at the bottom of the stairs, instead of moving the staircase. Another unusual circumstance was the last-minute addition of a fireplace to the below-ground basement, which required creativity to vent it safely outside.
While an expensive choice, extra height from the lift would add views of the Puget Sound from the 2nd floor, thus increasing the value of the home even more. We offset some costs by swapping design finishes: such as a builder-grade bathroom cabinet instead of a custom one, shower panels instead of tiles, and polishing the concrete floors instead of hardwood.
Simple, clean and convertible as a guest suite, this farmhouse basement maximizes every inch of space.
Photos: Cindy Apple Photography



























