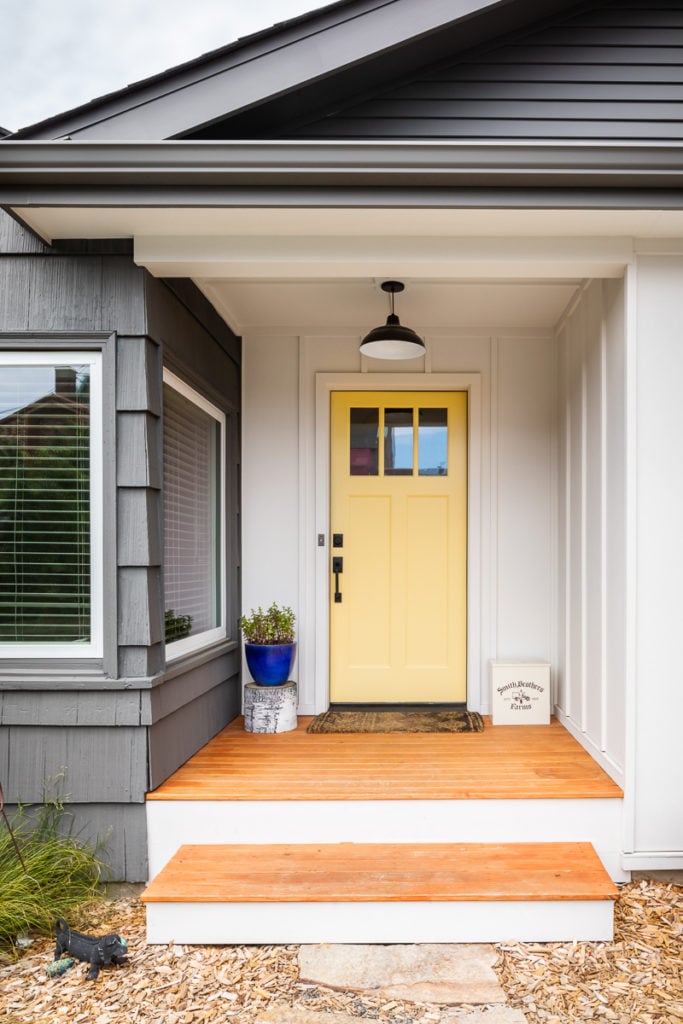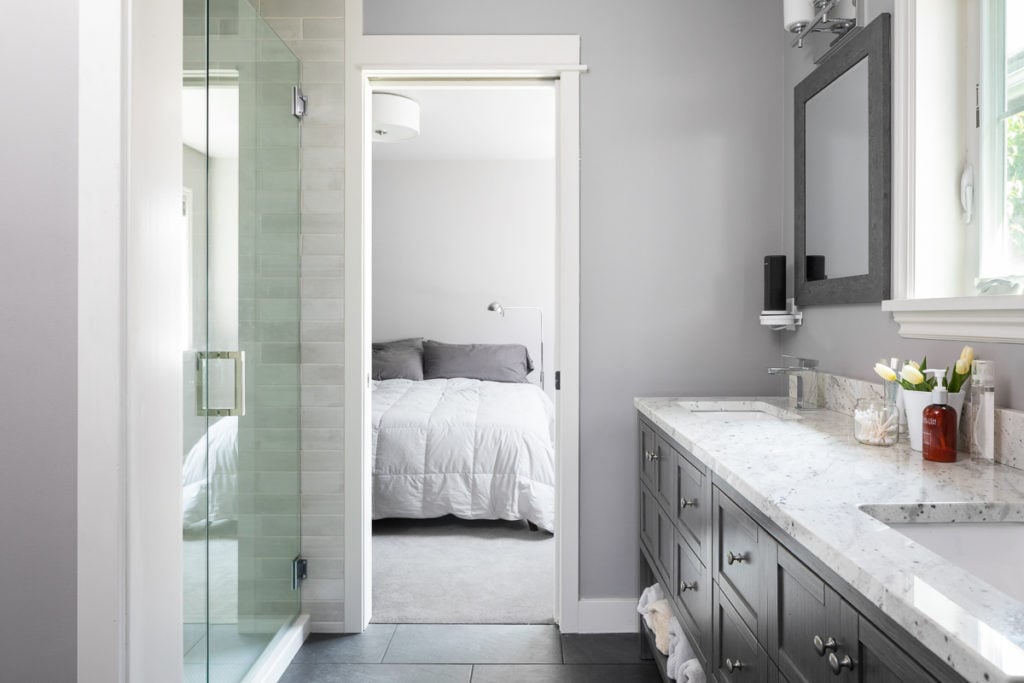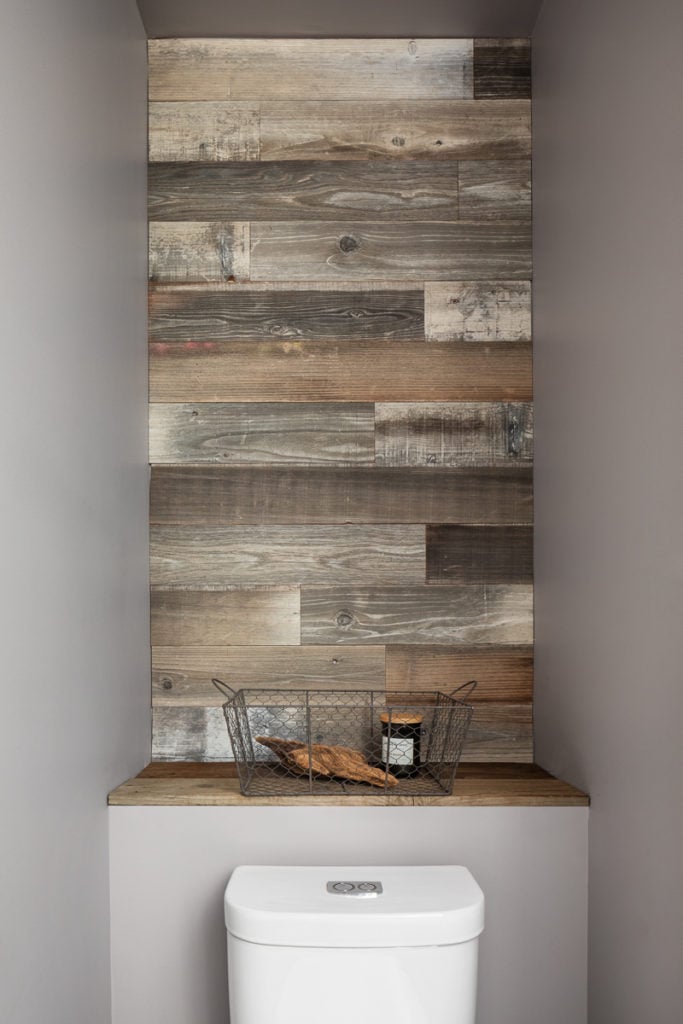This compact Greenwood home was idyllic, though a little small for a family of four. The original home had just one shared bathroom, which was becoming a foreseeable challenge with two growing girls. The homeowners aimed to add both a new bedroom and bathroom with the construction of a home extension. The new space melds with the existing to create a cozy home with modern farmhouse flair.
In building a home addition, the family would be able to use the original master bedroom as a third bedroom—giving each daughter a bedroom of their own. Generally, the home was also lacking in storage space and a proper entry area. The home addition to the front of the house was designed to address all of these needs, while enhancing the aesthetic of the exterior too.
The new and old structures combine to create a cohesive two-tone modern farmhouse bungalow. A sunshine yellow door and barn pendant light create a simple, chic covered porch with just enough room to escape the rain. New board and batten siding compliments the existing raked cedar that was painted charcoal.




The new entryway provides a place to come in and unpack, with ample closet space for shoe storage, coats and other weather gear. The rest of the home addition is dedicated to the master suite, which was designed to have a private entrance from the main living areas with ample room for a dresser and a walk-in closet. The bedroom and closet receive plenty of natural light, which spills into the bathroom that joins the two.
The bathroom also has modern farmhouse elements. Crisp grays and whites are combined with weathered wood tones at the toilet accent wall and vanity. Both tile choices add interest: natural stone-inspired texture on the porcelain floor and a concrete-look subway tile in the shower with subtle color variation. The bathroom layout uses every inch to its advantage allowing for a large double sink vanity, privacy wall at the toilet and a generous shower.
The layout of the addition as a whole does not waste any space. It is laid out to maximize the usability and overall comforts of living including: storage, privacy and room to move about. It adds tons of utility to the home, while also giving it a distinct modern farmhouse flair that matches the character of neighboring homes. We are certain this remodel has transformed a house into a long-time home, which will provide the backdrop for many family memories to come!
Photos: Cindy Apple Photography
BEFORE & AFTER





















