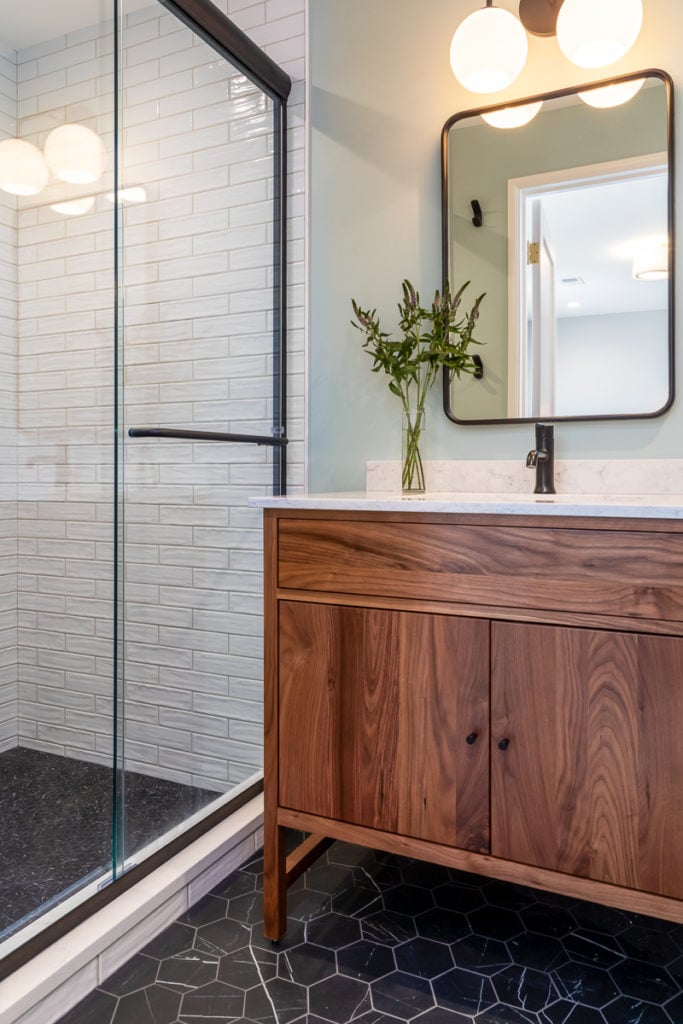A young family wanted to modernize and improve functionality in their mid-century home, so we helped them reimagine their galley kitchen, living room, bathroom and laundry. The main floor now serves them much better and looks stunning too.
Improving the aesthetics, layout and sightlines were the priorities. The existing galley kitchen was dated and too closed off from the adjacent living space. We widened the doorway to provide an easy sightline from kitchen breakfast nook to living room, allowing the children to be watched over while their parents cook or enjoy their morning coffee. The kitchen was also home to the washer and dryer, so we moved those to the end of the kitchen to create a small laundry/entry space near the garage door.




The kitchen is designed in a calming palate of warm grey and bright white. The large-format floor tile grounds the space; it is a functional choice with it’s variation that easily masks a little dust or dirt. Gold adds a hint of glam, while walnut accents—including open shelving and a café table—tie into the home’s mid-century modern vibe.
Just a few steps below the kitchen is the living room, which originally had an odd design. The existing powder room and shower were in small, separate rooms. We reworked the layout to fit all the bathroom components into a single space. This required moving the water heater and HVAC to create a utility closet off to the side.
The main floor bathroom is now a black and white modernist dream. Marble replica tile is luxurious and provides interest on the floor. Glossy white shower tile keeps the windowless shower bright. A modern black glass slider and black fixtures come together for a cohesive look. Beautiful satin brass door hardware tie the space into the kitchen with ease.
With plenty of storage space, a hidden laundry area and a more functional bathroom, the main floor of this Ballard home is bright and modernize.
Photos: Cindy Apple Photography
BEFORE & AFTER




























