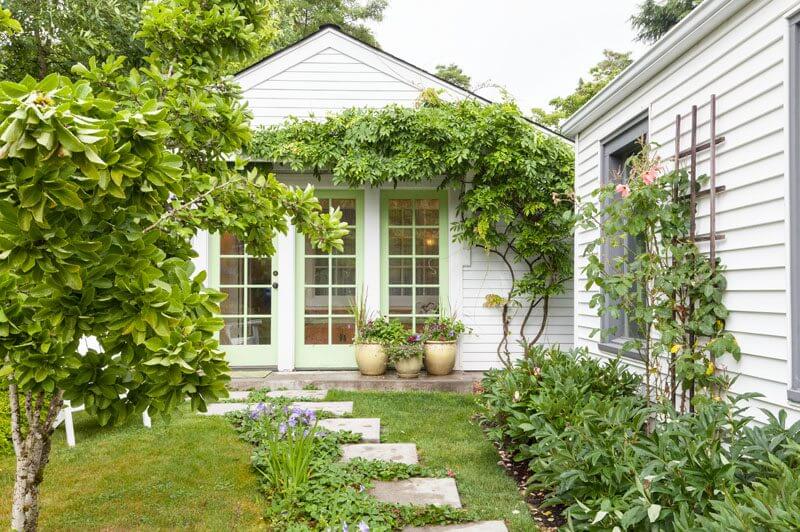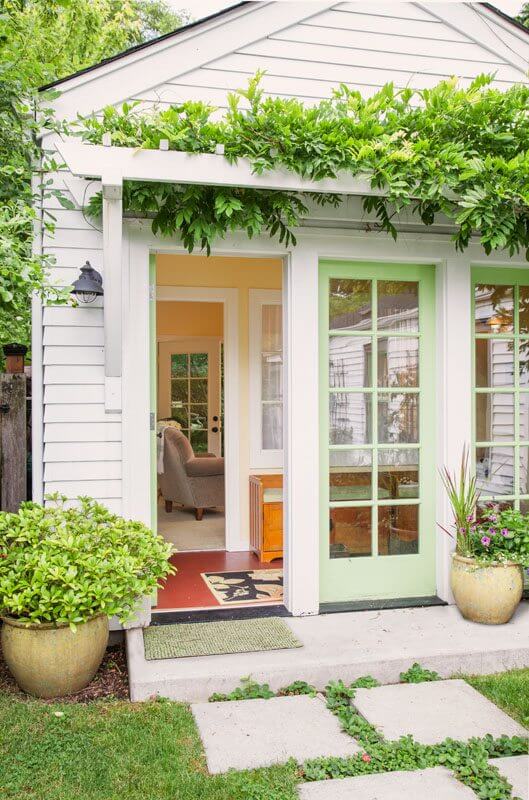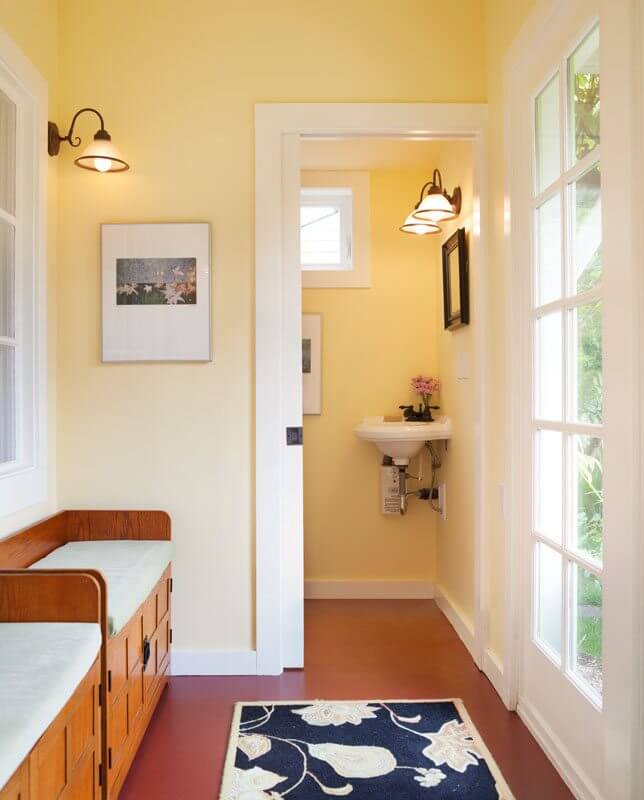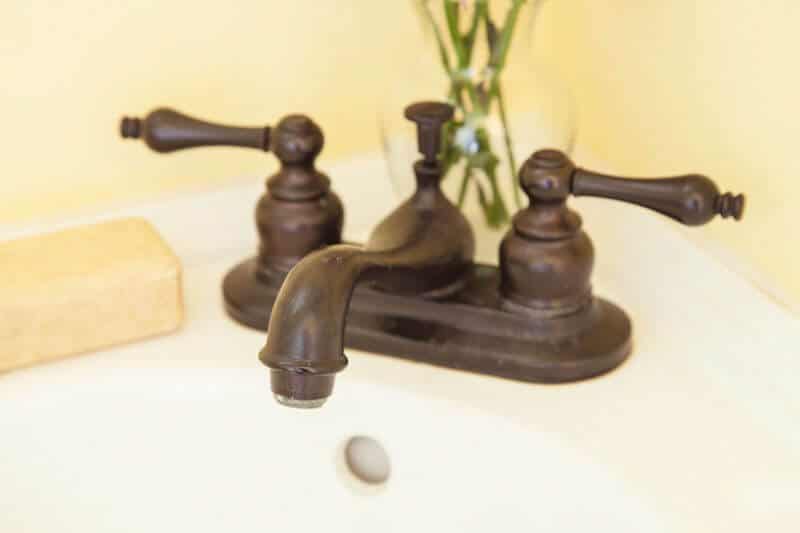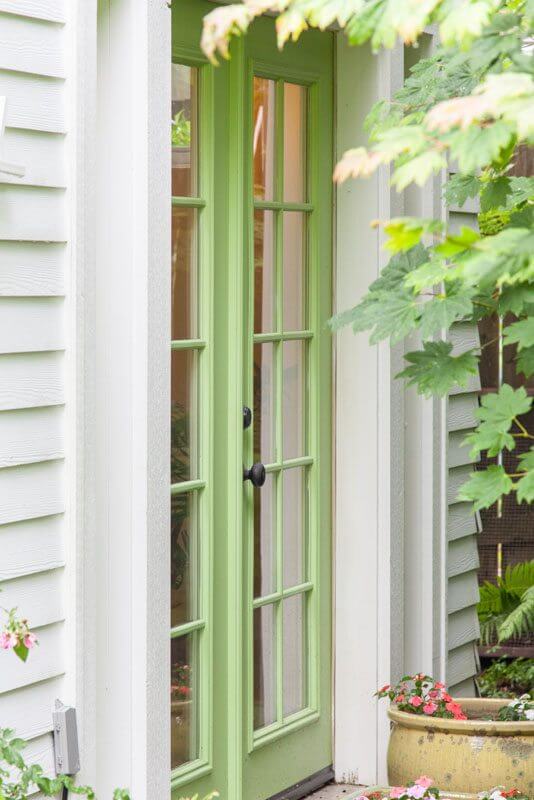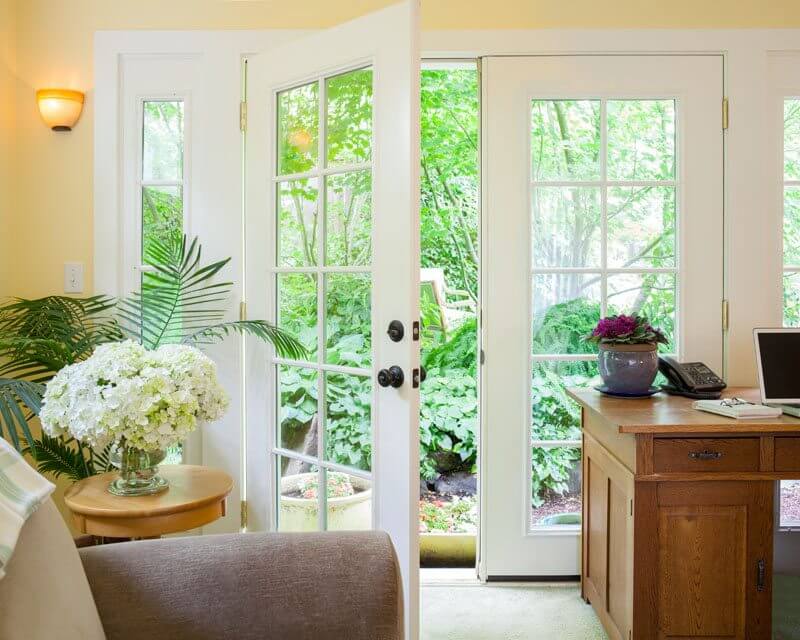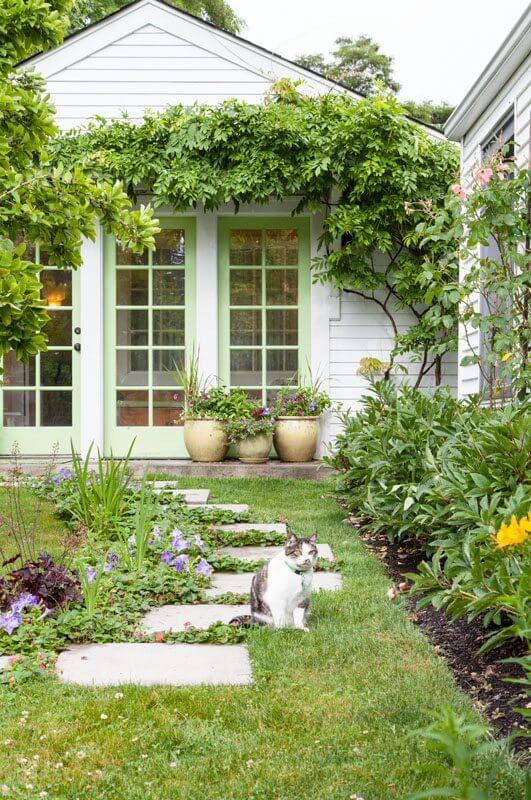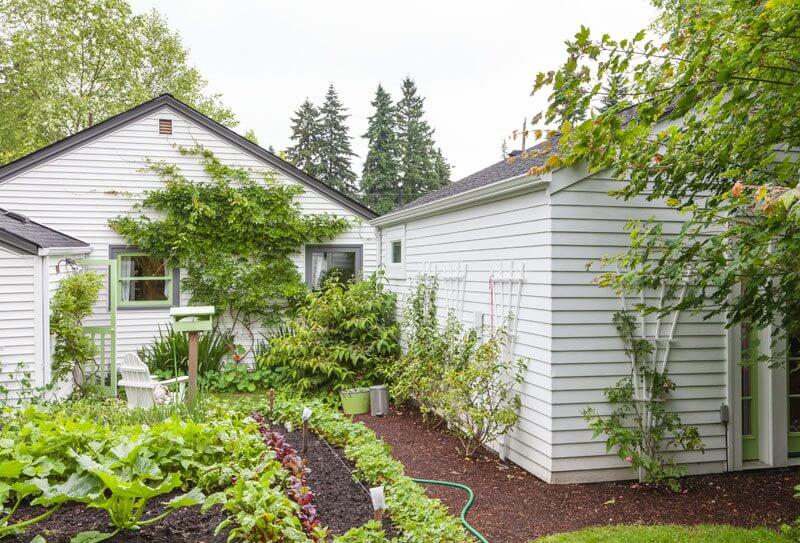When this Wedgwood homeowner decided she wanted to move her naturopathy business to her backyard in 2009, she transformed her existing garden shed into a cozy, inviting office space.
Model Remodel’s first task was to demolish and recycle the existing structure and then construct the new Accessory Dwelling Unit (ADU). As the homeowner only sees one client at a time, she only needed small space that felt organized and open. Model Remodel created vaulted ceilings throughout for this open feeling; installed French doors to let in light and show off the charming garden; and used salvaged doors as part of the space-conscious storage system for files. In addition, Model Remodel constructed an intricate shelving system off the main treatment room, accessible through a pair of doors on an exposed track system.
On a side note, Model Remodel’s owner is proud to say he visited this office and business himself for several years. The space worked perfectly for the practice, and the relationship to the homeowner was without a complaint!

