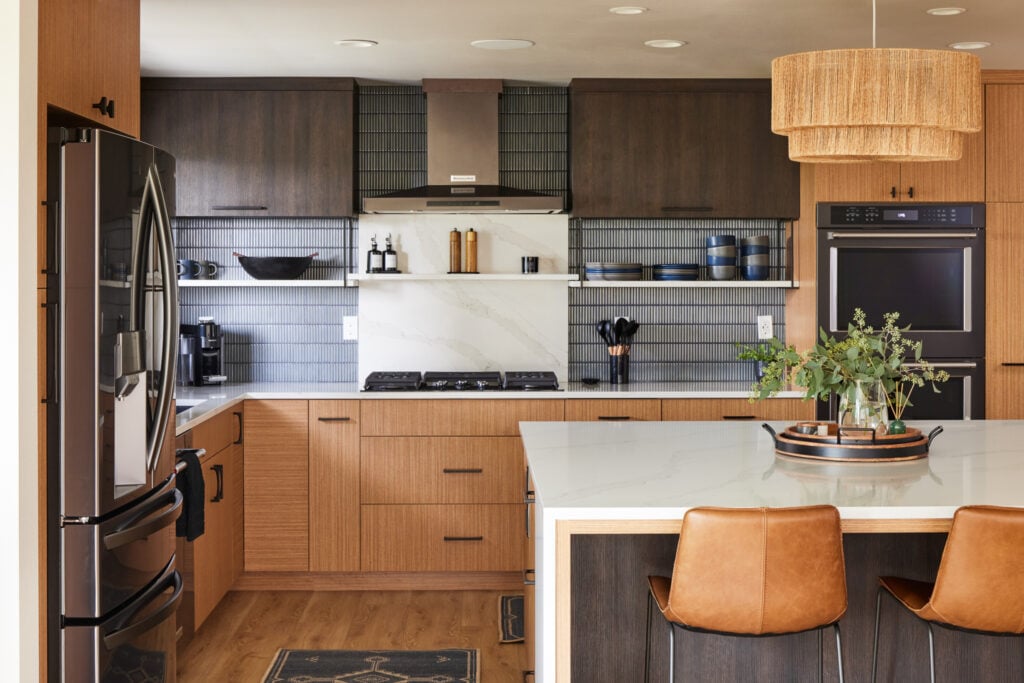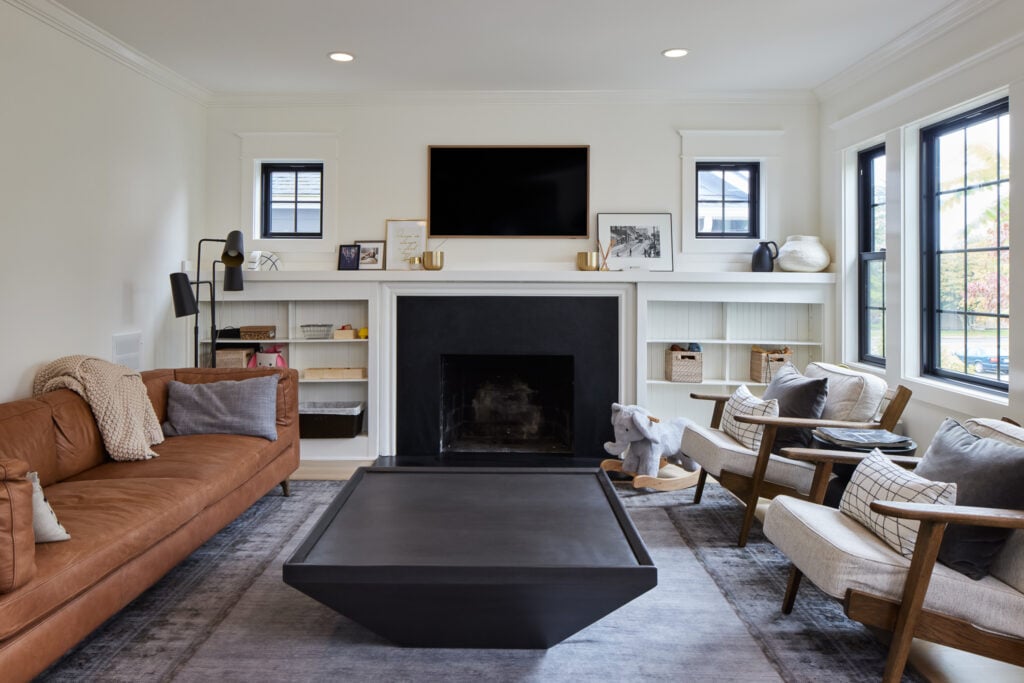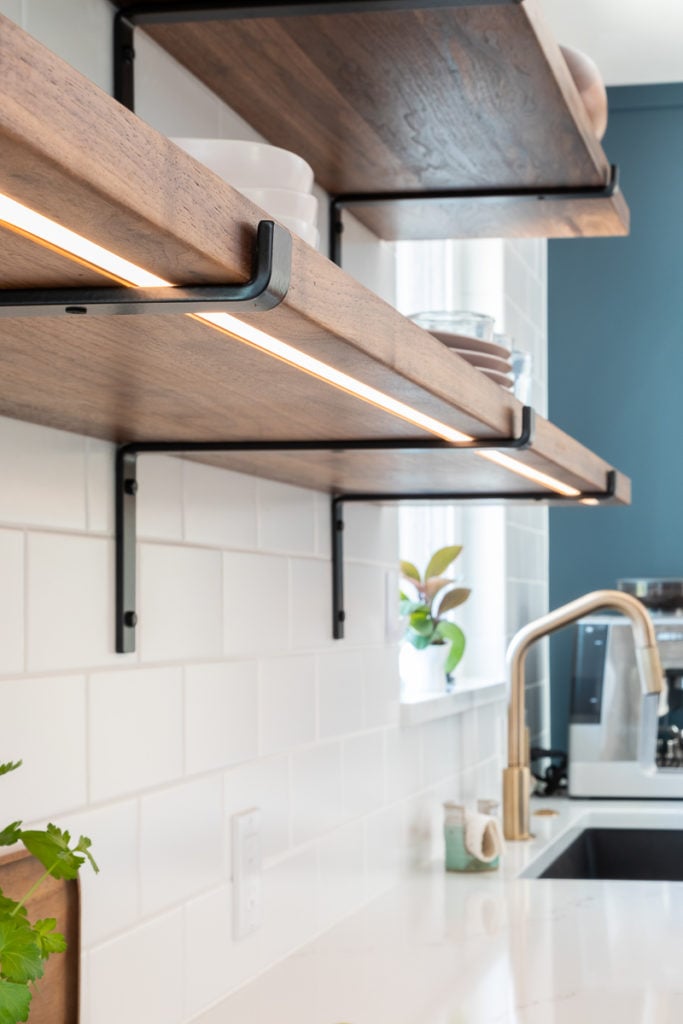A kitchen is the most essential and complex room in a home. It must be designed with care during a home renovation and focus on not only style, but usability. There are so many things to consider: space, appliances, cooking, dining, storage and even the work triangle. It might seem overwhelming at first, but with some thoughtful consideration and planning by you and your designer, you’ll find a wonderful layout for your kitchen that fits your space and needs.
Before deciding on a suitable layout it’s wise to think about what you’ll primarily be doing in the kitchen. For example, if you have a dining room you use often, kitchen island seating won’t be necessary. On the other hand, if you prefer a casual eating area or often have multiple people in the kitchen at once, kitchen seating may be a great option. How much you cook, how many people you have in your home, how often you entertain, and your storage preferences are just some of the things to consider. Below are 6 common kitchen layouts and the features that differentiate them, so you can choose the one that’s right for you.
1. One-Wall Kitchen Layout
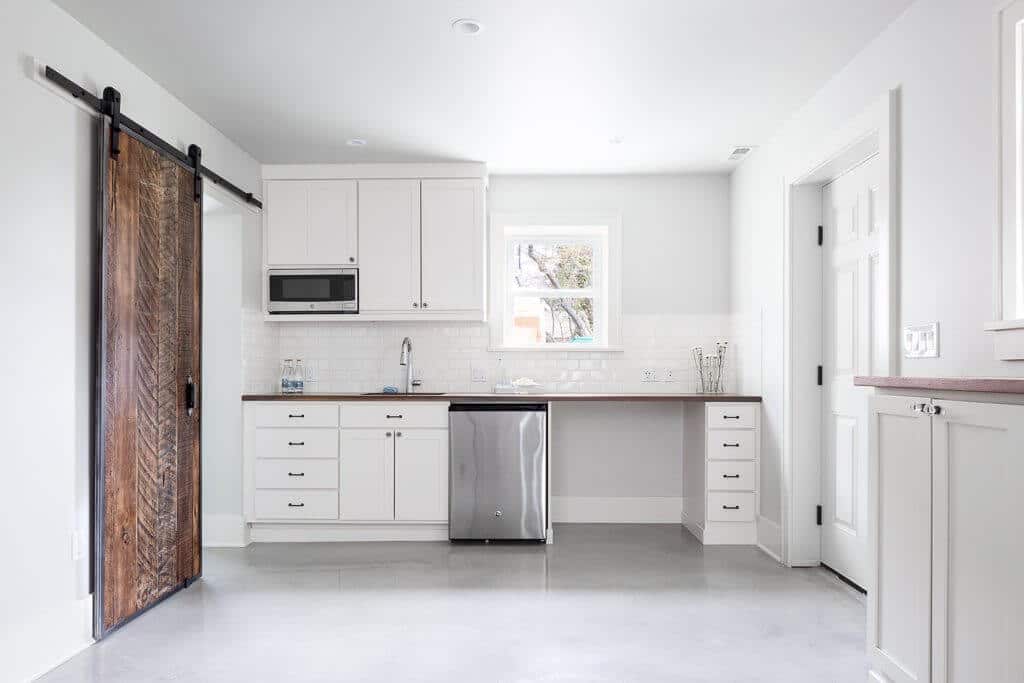
A one-wall kitchen layout simply has one fixed wall of shelves for storing your kitchen appliances and food. It is the ideal layout for a small space, and a living arrangement for just one or two people. Generally, one-wall kitchens are open, inviting, and perfect for rental units or small condos. Everything is easily within reach and cleanup will be limited since there isn’t much counter space.
2. Kitchen Islands

If a one-wall kitchen is too limited, adding an island may be the ideal solution. An additional prep station adjacent to the cooking area will give you more counter space and flexibility. The island kitchen is viewed by many modern homeowners as the best way to socialize and enjoy meals. In a large room the island allows guests to sit down and feel engaged when someone is cooking or eating. It’s casual and interactive, so if you prefer to be alone in the kitchen this layout won’t be right for you. If you love chatting while you’re cooking up a meal, this layout will suit you. An island can be added to many of the kitchen layouts on the list. The photo above shows an L-shaped kitchen with a center island for additional seating and prep.
3. L-Shaped Kitchen Layout
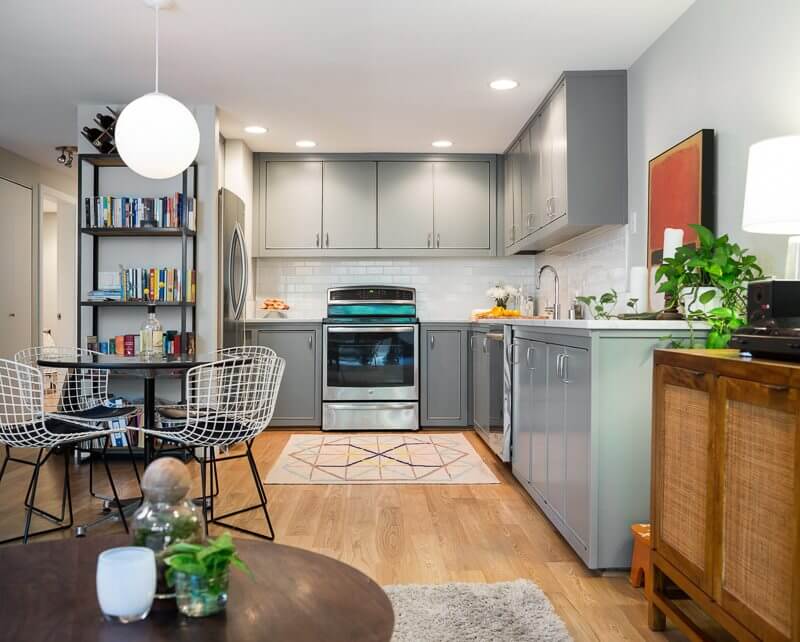
An L-shaped kitchen spans two walls. This layout is appealing for small spaces or open-concept kitchens that will blend into the dining and/or living areas of the home. The L-shape helps to increase the amount of walking space in the kitchen and allows for versatility. L-shaped kitchens usually feature the sink on one side and stove on the other. A large L-shaped kitchen can easily accommodate a center island, which will give the homeowner more prep space and a possible seating area.
4. U-Shaped Kitchen Layout
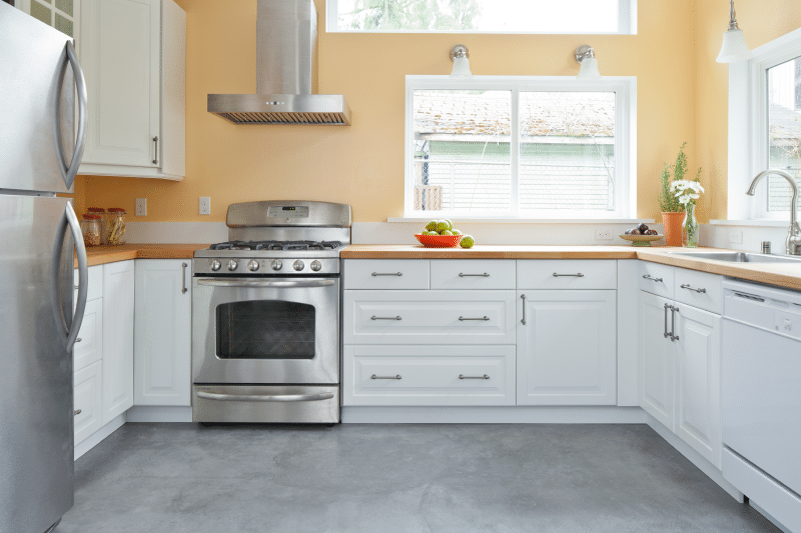
A U-shaped kitchen looks exactly like the letter: two long side walls and one short back wall. If your kitchen is already in this layout, you probably don’t have much room on either side to change the layout. Instead, work within the existing space. With a U-shaped kitchen you can choose to separate the preparation and cooking areas or put everything all to one side, freeing up the other side for storage. This kitchen layout is ideal for a homeowner who enjoys a cozy kitchen and wants a lot of preparation and storage space. Two people can comfortably cook in this kitchen at the same time.
5. Peninsula Kitchen Layout
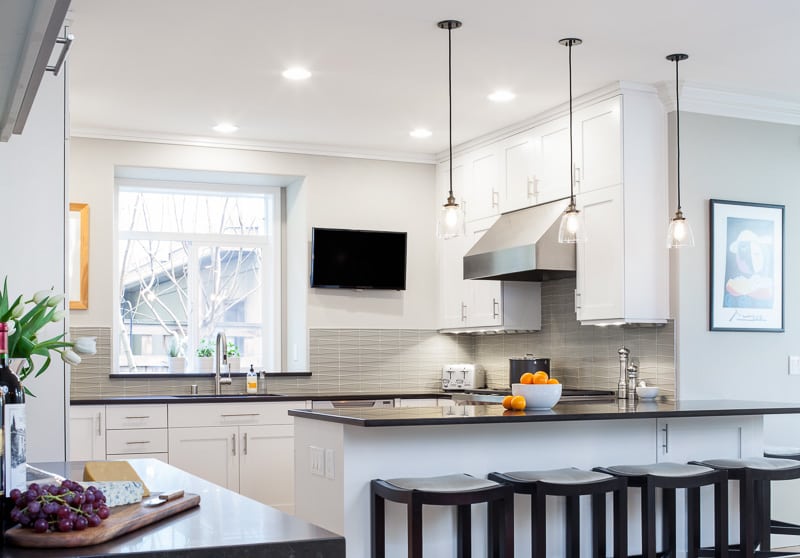
A peninsula kitchen incorporates an island by essentially connecting it to the wall. The resulting layout is a modified horseshoe shape. This kitchen layout is wonderful for people who desire to have an island where they can eat or socialize, but are tight on space. It’s also a great way to simply add a bit more counter space to a wide kitchen, without obstructing the entryway entirely.
6. Galley Kitchen Layout
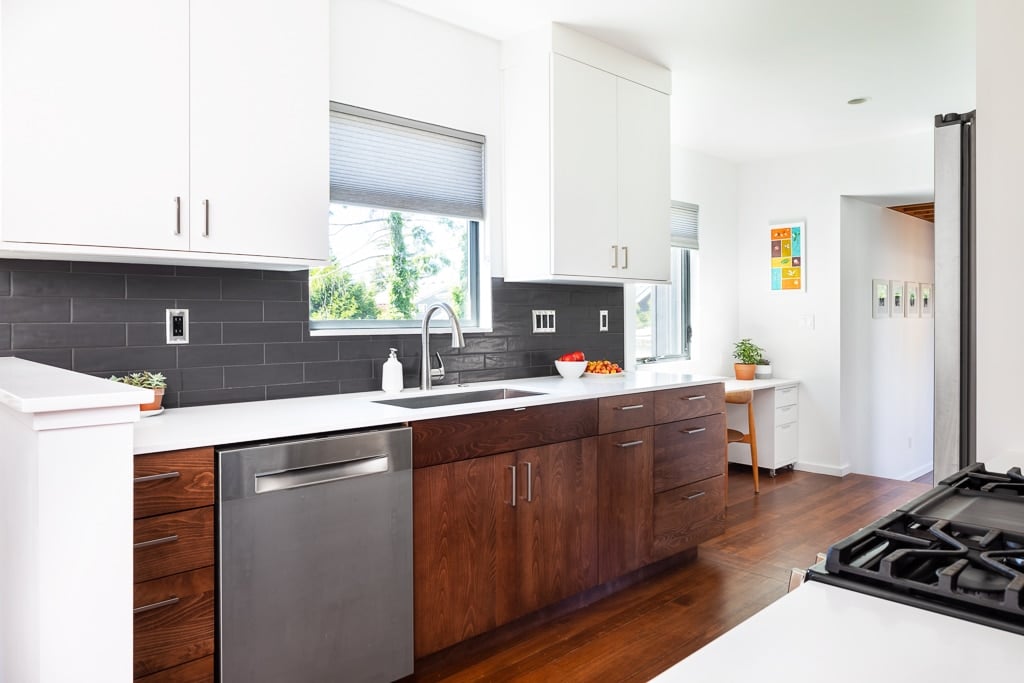
The galley kitchen is often regarded at the most efficient kitchen layout. As the name implies, the layout was taken from the “galley”, aka kitchen, of a water vessel. Limited space on a ship requires a simple, no-frills layout. With two entry points on either end, the galley kitchen is easy accessible and has plenty of room for storage. Though it is no longer the most popular kitchen layout due to it’s closed-in nature, it does provide space for two cooks and flexibility to create a walkway. For example, a galley kitchen is perfect for incorporating outdoor dining on one end and indoor dining on the other.
Take the time to consider these fundamental kitchen layouts, and how they could work for you home. A renovation is the perfect time to change the kitchen layout, if space allows, so that the kitchen meets your explicit needs. To view photos of kitchen remodels by Model Remodel visit our Kitchens portfolio page.
This article was submitted by Julia at House Tipster. Photos provided by Model Remodel, © Cindy Apple Photography.


