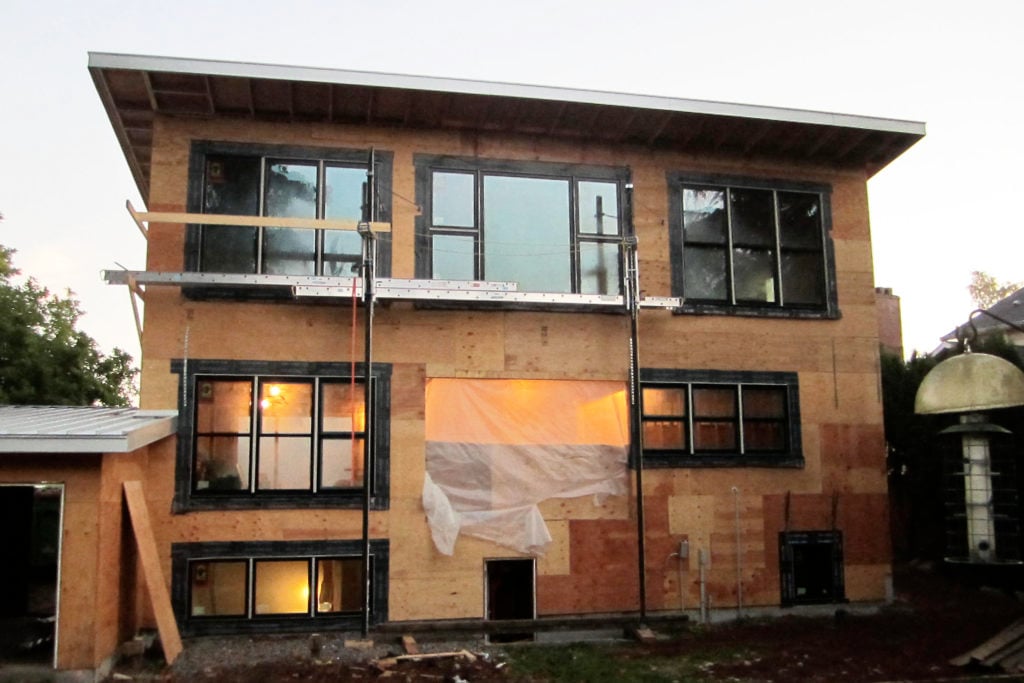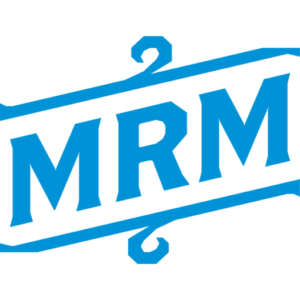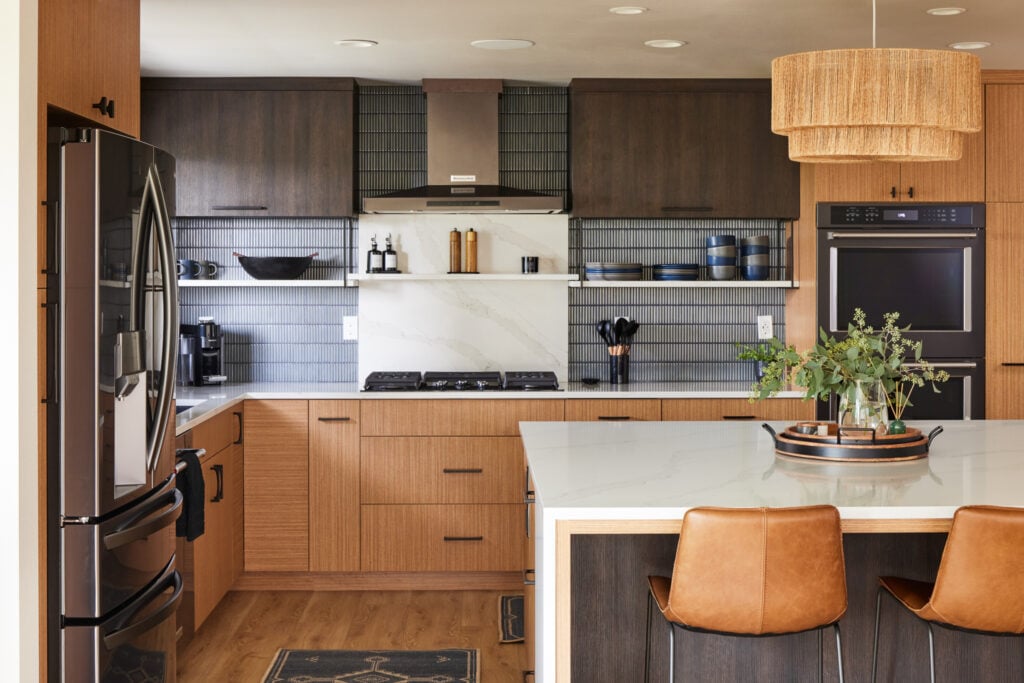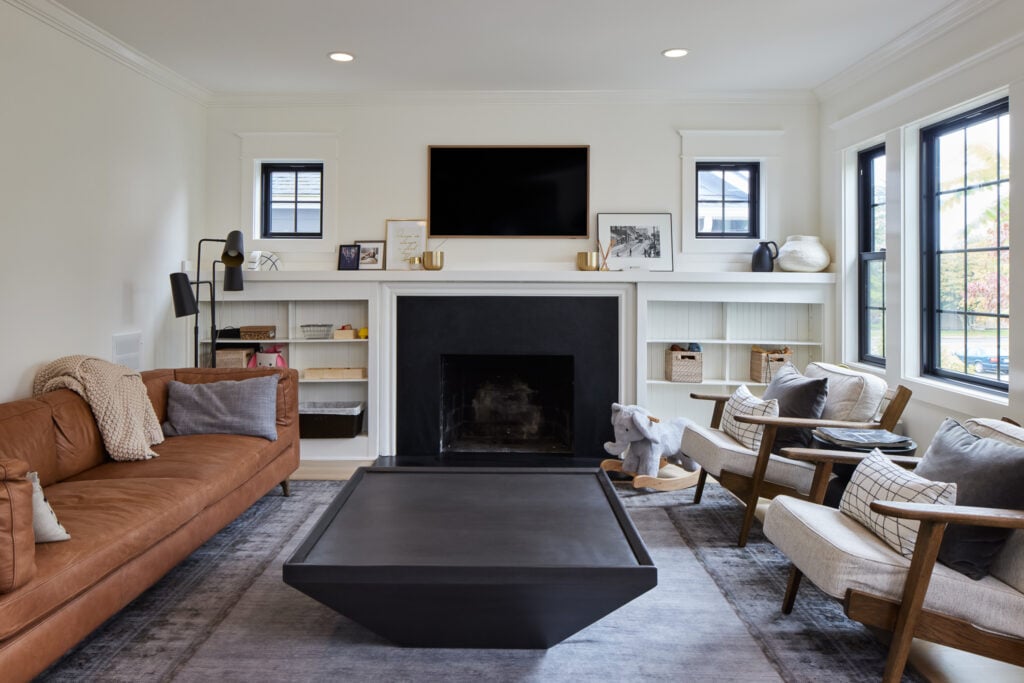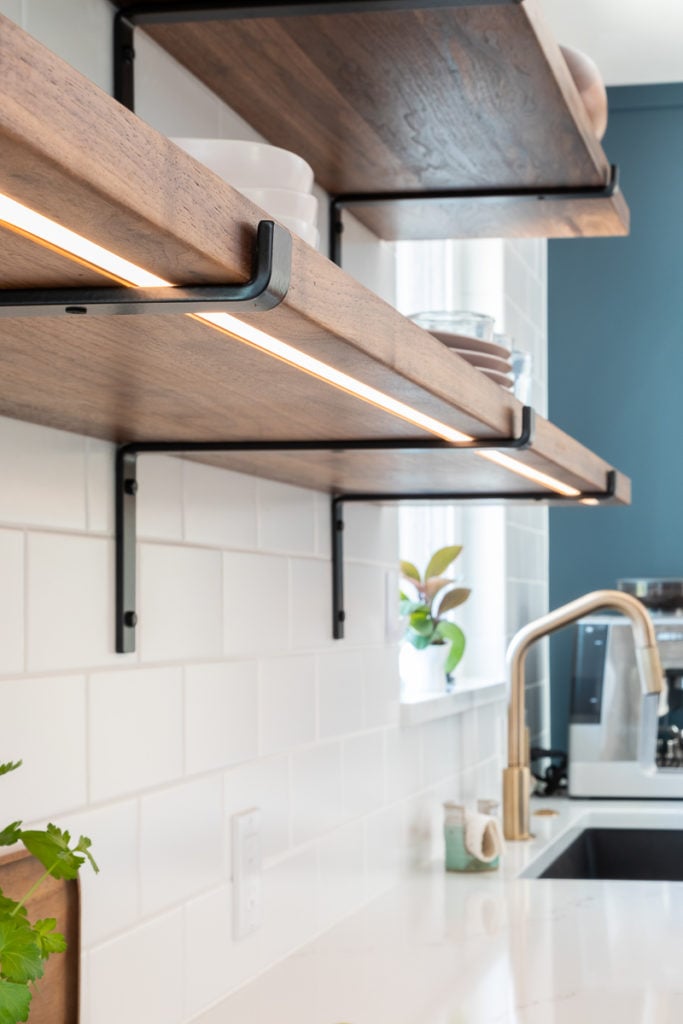For those living in the Seattle area, home prices over the last 5 years have been rising fast. As of October 2019, the median home price in Seattle had reached $775,000. For that reason, many King County homeowners are choosing to stay put and do a home renovation in order to add living space.
If adding significant space is your goal, the best space-creating options are either a second story home addition or finishing a basement.
Why Should I Expand My Existing Home?
Cost-effectively increasing the square footage of your current home by remodeling it, as opposed to selling your house and purchasing a larger one, presents you with these advantages:
- It’s often more emotionally satisfying and exciting
- You avoid paying realtor fees, closing costs, and likely a higher mortgage
- You can completely customize the new space
- No need to move all your possessions
- You don’t have to uproot your kids from their school and friends
- On average, it adds resale value to your home that offsets your remodeling costs
If it looks like you will be relocating within the next two years, a major home renovation project like an addition or house lift is typically not recommended. It requires capital, time and some rearranging of your daily life to accommodate construction—all things that may not be worth it if you’re looking to sell your home soon.
The Pros and Cons of Home Additions
A home addition is a way to build out or up to add square footage to your existing house, and it’s the sensible choice if you already have a finished basement. Many families use an addition to add a bathroom or more-secluded master suite, while others expand the kitchen to improve the flow of their home. Regardless of your reasoning, adding extra space to your home can increase its functionality and help you stay in the neighborhood you love.
Since most remodeling costs can be recouped at the time of sale, it’s a wise investment. In addition to the advantages listed above, it comes down to this: a home addition is usually less expensive than buying or building a new home that’s equal in size to your existing house plus the addition. It’s the right move for so many homeowners and families who just need a few changes to their current floor plan.
Potential downsides of a home addition may include: higher heating/cooling costs, more living space to clean, higher property taxes, less yard space if building outwards, and repairs associated with changing the building envelop or lifting the house.
Types of Home Additions
There are a variety of Seattle home addition options, which depend on your goals for space, cost, functionality and aesthetics. Types of home additions include:
- Conventional addition (aka building out): a structure that is built into the side of a house, typically blending in with the existing footprint
- Second story addition (aka building up): a partial or full additional level of the home
- Dormer addition: an extension of a sloped roof in order to create additional ceiling height in an attic or upper level
- Bump-Out addition: a small extension of an existing room, typically under 10 feet, that does not require new foundation work
- Basement addition: digging out or house lifting in order to create a usable basement level of the home
- Porch or patio enclosure: a sunroom, indoor-outdoor living space or completely enclosed room which adds to livable square footage
- Garage conversion: turning a garage into livable space, most often by adding new flooring, insulation, drywall and electrical, as well as removal of the garage door
If you want to add a significant amount of space, you are likely deciding between a second story addition and finishing your basement, which is the focus of this article.
How Does a Second Story Addition Create Space?
Though self-explanatory, second story additions add a partial or full additional level to your home. They require removing the roof, building up, and creating a new roof. A second story addition has the power to completely transform everything about your home, from the exterior style to the layout inside. It is certainly a major remodel that will take a significant amount of time, but with the right budget and time frame you can completely transform your home into your dream home.
The most common reasons for adding a floor to a home include:
- Creating a secluded master suite
- Adding additional bedrooms and bathrooms for a growing family
- Modernizing the exterior, while adding space
- Capitalizing on water, mountain or city views not visible from the existing first floor
- Gain livable space without decreasing yard space
With a second story addition, you’ll now have extra space upstairs, allowing you to completely reimagine the downstairs. It is an opportunity to create a new layout that works much better for your family by merging rooms together or creating an open-concept kitchen, for example.
Before adding a second story to your home, there are some important considerations. First, you’ll need to check your zoning to find out if you are permitted to add height to your home. You’ll also need to have the foundation of your home inspected to ensure it can withstand the additional weight, and then determine if you need a full roof replacement. All of these factors can make or break your decision to move forward.
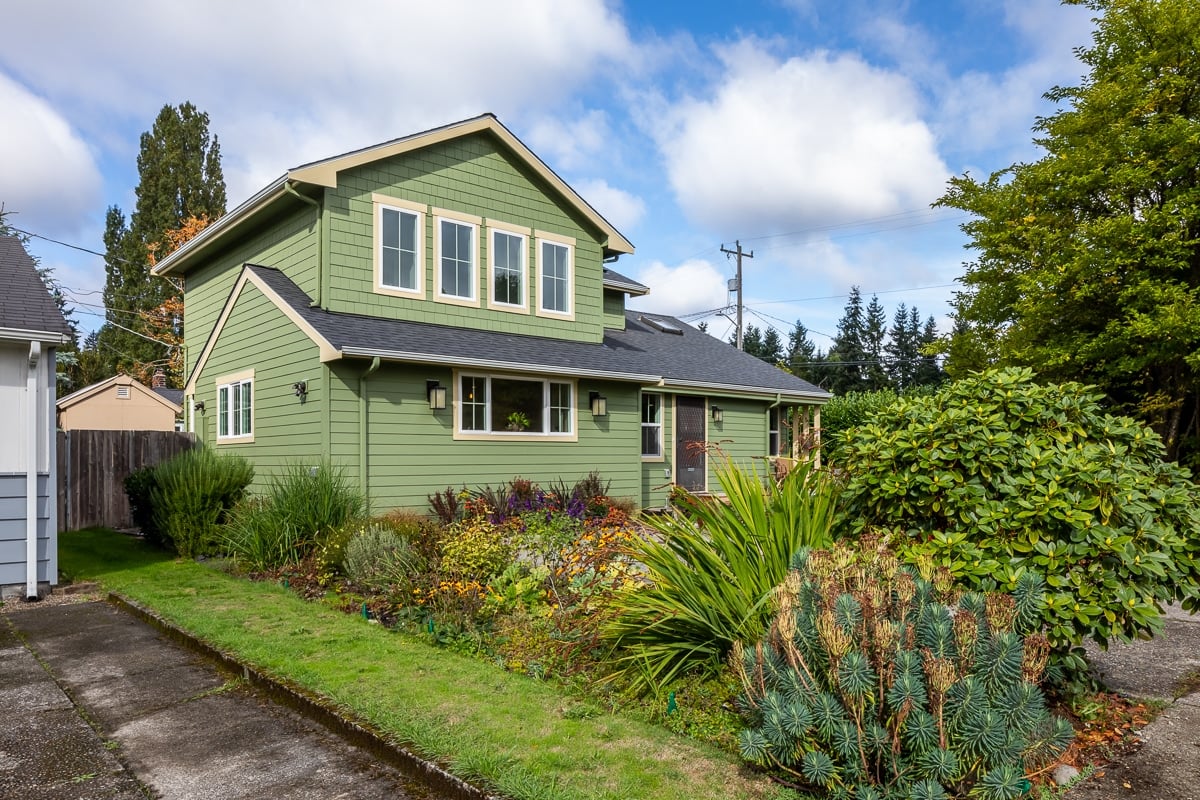
An example of a second story addition is our Olympic Hills Second Story Addition project.
Project description: When you have two growing boys, space is a priority. The homeowners asked us to build a second story addition and rethink the flow of the majority of their home. By taking down their existing garage and building a new 2-story addition, we were able to create a spacious upper floor master suite as well as an open-concept kitchen downstairs.
How Does House Lifting Create Space?
If you have an unfinished basement that does not meet the city’s height requirement for livable space, house lifting, or house raising, is a process that’s used to jack up your home and create more head room. Once that’s done, a basement remodel can transform the newly created space so that it’s suitable for living in. That’s the simplified version, of course, because there’s much more involved. As a design-build contractor, our job is coordinating the experienced subcontractors and crew so the home lift and basement finishing goes as seamlessly as possible.
You also have a lot of design flexibility in a basement. You can convert your new finished space into an office, home gym, laundry room, kids’ playroom, mother-in-law suite (Accessory Dwelling Unit aka ADU), some combination of these, or whatever your heart desires.
In addition to creating the blank canvas for a basement renovation project, lifting a home also allows you to:
- Excavate a new basement if there isn’t already one
- Transform existing space into an additional to your home (potentially gaining some good views!)
- Retrofit your home to protect it from earthquakes or flooding
- Repair an aging or otherwise deteriorating foundation
- Prevent or limit mold growth, improving the overall health of your entire home
- Gain livable space without decreasing yard space

An example of raising a house to add a basement is our Modern Farmhouse Basement project.
Project description: This home needed a lift in order to transform the basement into a livable dwelling space and potential accessory dwelling unit. With little room to build an addition, we lifted the home and finished the basement. Beyond bringing the ceiling height to code, we increased the functionality of the basement tenfold.
Choosing the Right Remodel for Your Home
When you’re ready to add usable space to your existing home, you’ve got options. Sometimes an upwards or outwards home addition is the most practical approach. In other situations, a basement remodel or basement finishing is the logical choice. If you live in the greater Seattle area and can’t decide which option is best for your home, contact us today so we can help you make an informed decision. For over 18 years we’ve been providing design-build contracting solutions to King County homeowners so they can keep on loving where they live!

