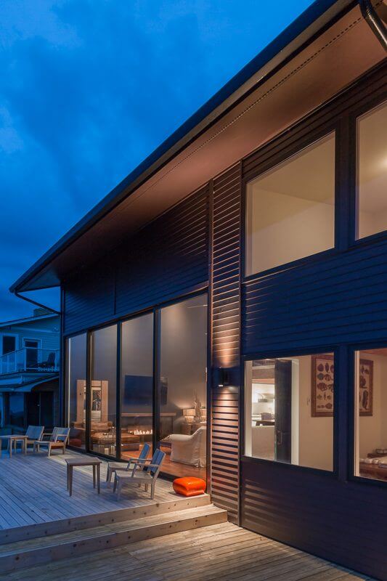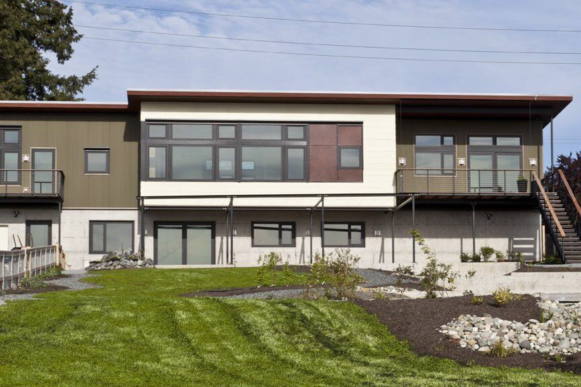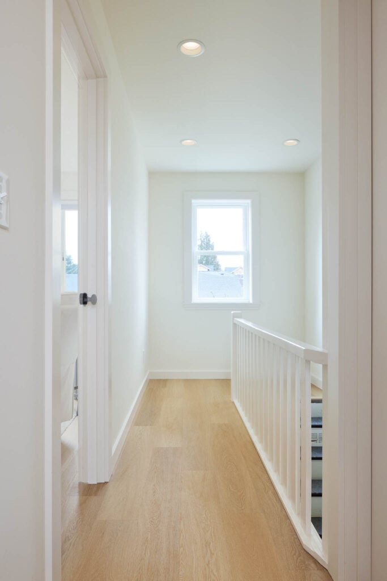
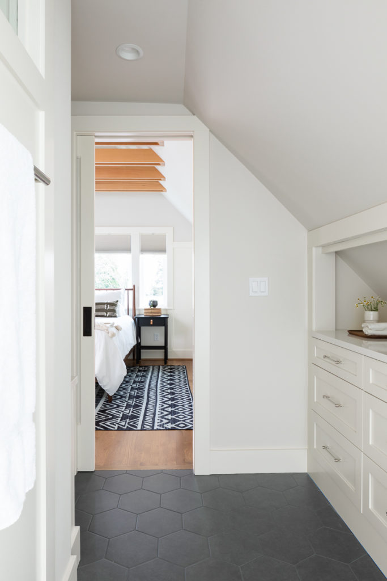
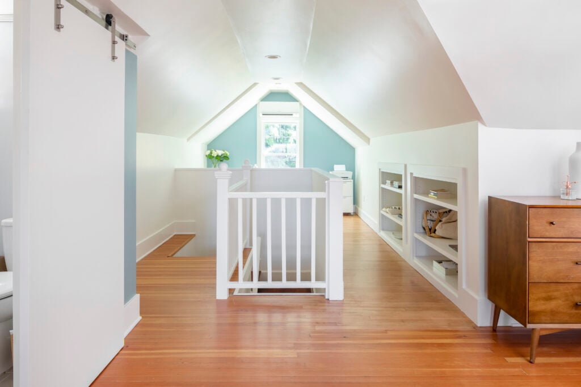
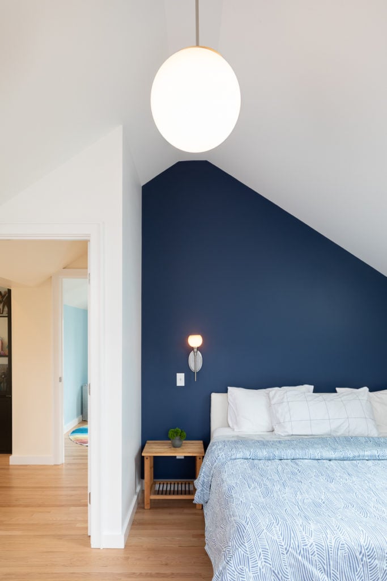
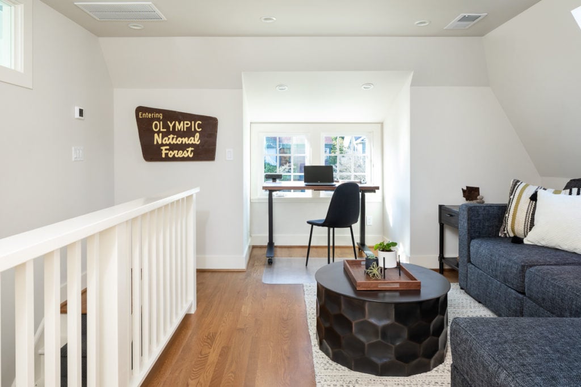
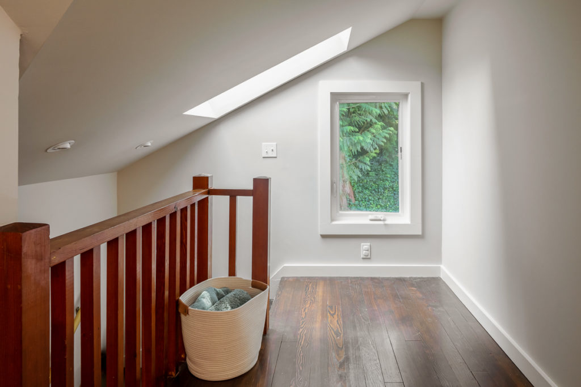
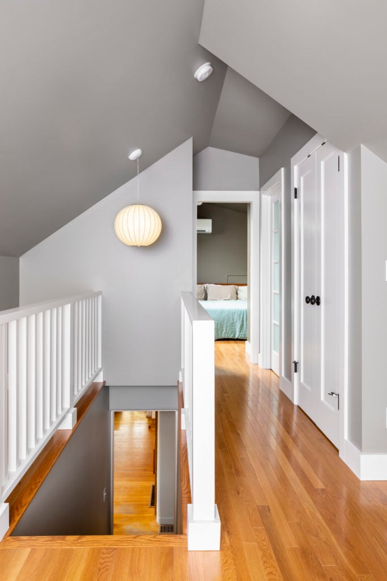
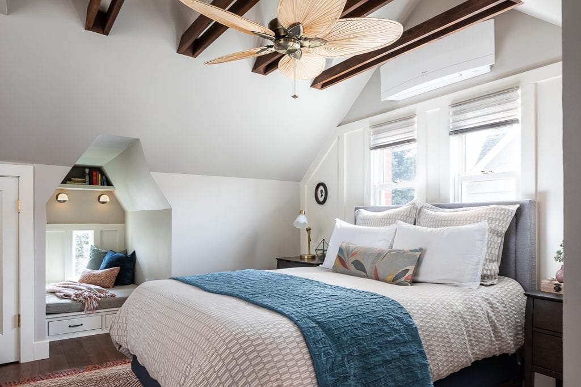
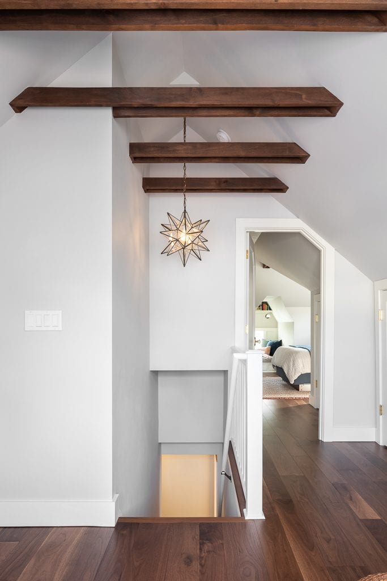
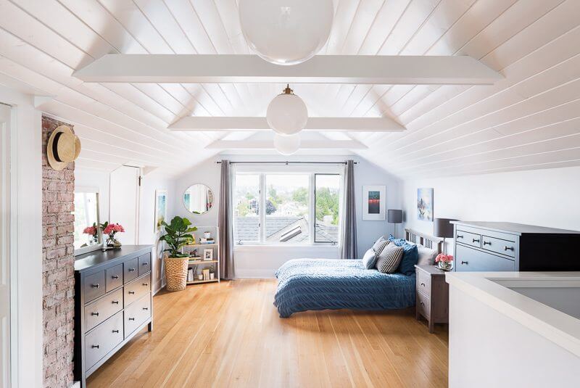
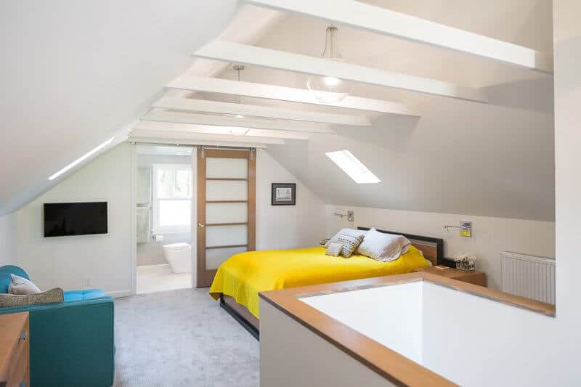
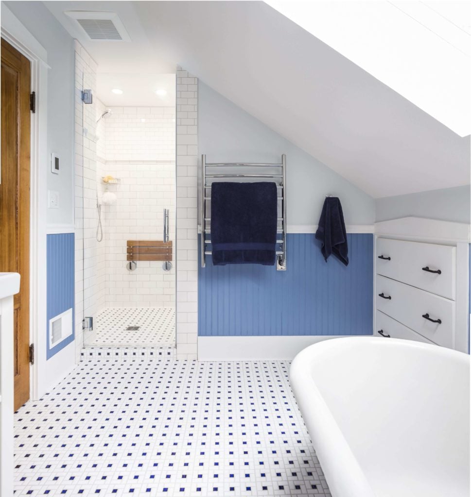
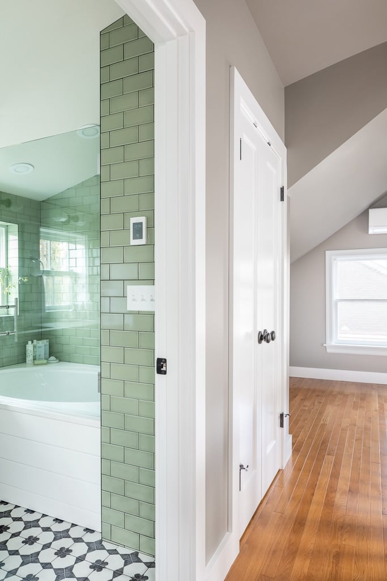
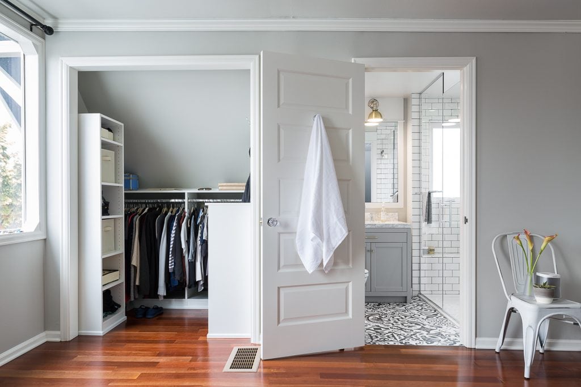
INCREASE THE FUNCTIONALITY OF YOUR UPPER FLOOR
Old attics are often cramped and too compartmentalized. Modernize your attic with taller ceilings, windows and a more open floorplan. Or take advantage of the upper floor seclusion and convert your upper floor into a large attic suite by adding a bathroom and closets.
ATTIC POSSIBILITIES:
ATTIC SUITE CONVERSIONS
One of our most popular projects is the attic conversion. We can take an old attic and turn it into a stunning escape. In order to convert an attic into a suite, and meet modern building codes, we typically expose the collar ties. This meets the code minimum of 7ft and also creates a visually larger space. High ceilings with exposed beams are a beautiful feature for a primary suite! Another possible solution is adding a dormer to increase the ceiling height in select areas, which has a similar effect. With taller ceilings, additional closet space and a bathroom, your attic could become your new favorite place in the house.
ADDING OR EXPANDING A BATHROOM
We’ve seen it all when it comes to old attic bathrooms. They’re often tiny, oddly designed or missing a shower. Our clever designers have a few tricks up their sleeves for expanding attic bathrooms and adding headroom so you can have a full or ¾ bath even with a sloped roof! If your attic doesn’t currently have a bathroom, we can add one! We’ll help you determine the best attic layout to easily run plumbing upstairs, and we’ll walk you through every step of design so you can create a bathroom you love.
A SECLUDED HOME OFFICE
When remodeling or finishing an attic there’s typically enough space to create a small living area or home office—sometimes both! The top floor of your home can make for the perfect office since it’s isolated from noise below and often has unobstructed access to natural light. We can either plan for a place to put your desk or help you craft a customized built-in desk to match the rest of the attic design. Either way, an attic office is the secluded space you need to get good work done.
ATTIC REMODEL FAQS
Do I need permits for an attic remodel in Seattle?
Yes! You need a construction permit to remodel your attic, especially when it involves adding a bathroom. Permits and inspections ensure project feasibility, safety and additional oversight. For the most up-to-date permit requirement visit the SDCI House Additions & Remodels page.
How do you know if your attic can be converted?
Not every attic is prime for conversion. Since some attics were not built with weight in mind, the floors may need significant retrofitting to withstand the extra weight of living space. In addition, the entire attic must meet modern building codes including having a 7ft ceiling for at least 50% of the space. Opening a sloped ceiling to expose the collar ties is one way to meet this code. To truly know if your attic is a conversion candidate, you should have a professional measure the space and assess feasibility.
Does finishing an attic add square footage to my home?
If your attic was unfinished, then yes, it’s possible an attic remodel can add to the square footage of your home. Even unfinished storage space, when converted to livable space can add some valuable square footage.
Can you add a bathroom to an attic?
Yes, you absolutely can! Adding a bathroom to an attic is a really common remodeling project in our area. It’s best to put a bathroom above an existing bathroom or kitchen so plumbing lines can be efficiently and cost-effectively expanded up into the attic.
Do I need new stairs to the attic?
It depends on the design of your current stairs and if they meet building codes. Even for stairways that meet code, an attic remodel is a good time to assess the railings and location.
Can my existing furnace or air conditioner heat/cool the attic?
Sometimes. A contractor can help you determine the best HVAC solution for your attic. Our recommendation is typically to install a ductless wall unit to both heat in the winter and cool in the summer. Attic temperature can be tricky, so installing a new unit with air conditioning capabilities is often the best way to ensure year-long comfort.
How much does it cost to renovate an attic?
It depends. To finish an unfinished attic (with living spaces and a bathroom) the pricing typically starts at $200,000. We put a lot of time and detail into our estimates so that you have an accurate price for your project and understand potential costs that could arise during an attic remodel.
How can I add more natural light to my attic?
A few of our favorite natural lighting solutions for attics are dormers with windows and/or skylights. Dormer windows are built vertically from a sloped roof, while skylights are integrated into the slope. It’s also possible to add windows on either end of your home if none currently exist in the attic.
